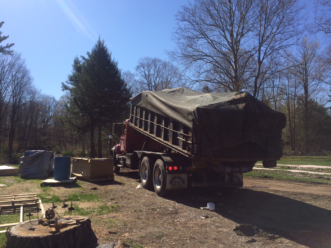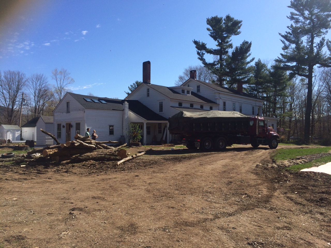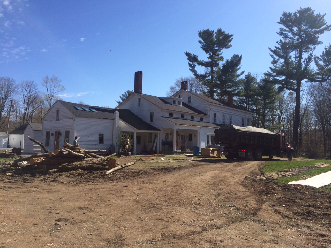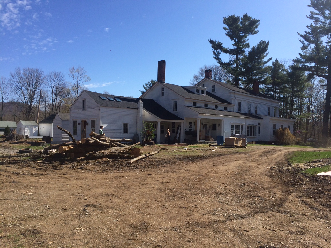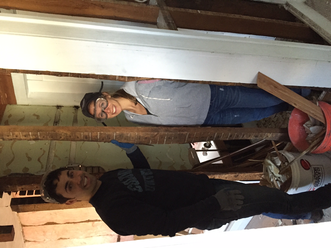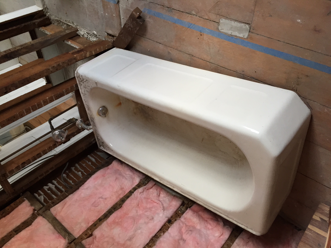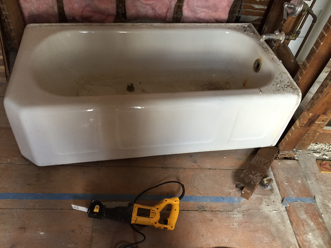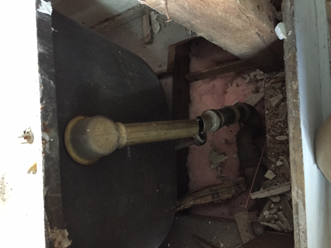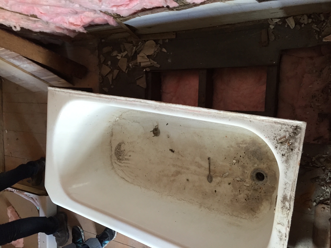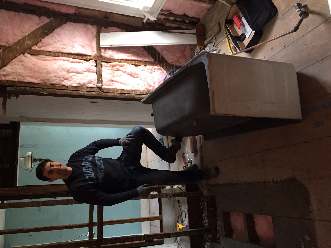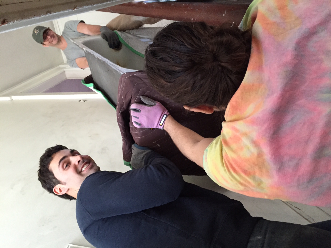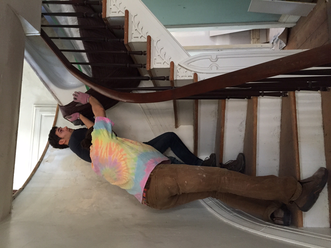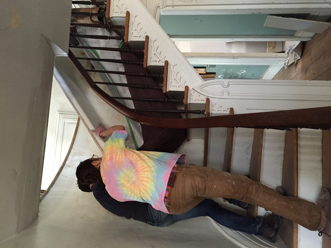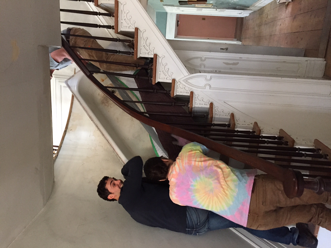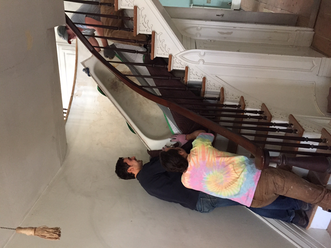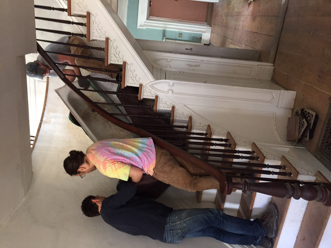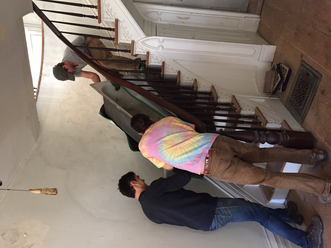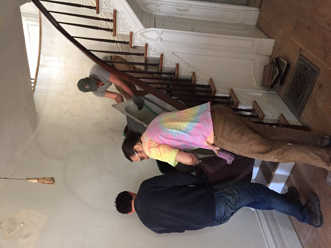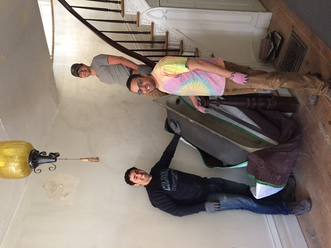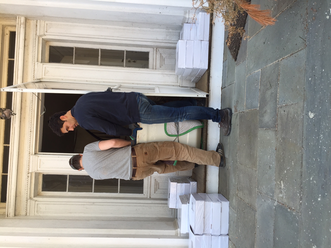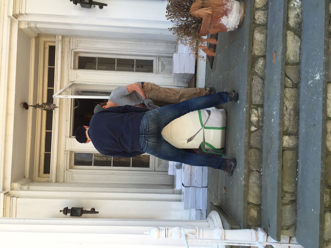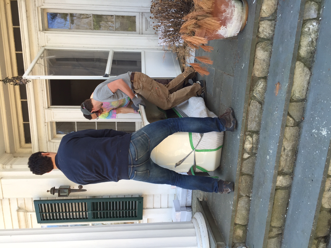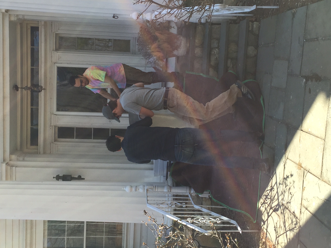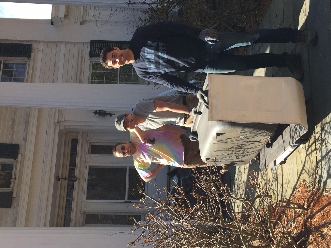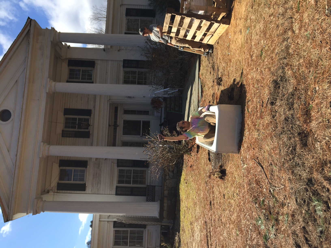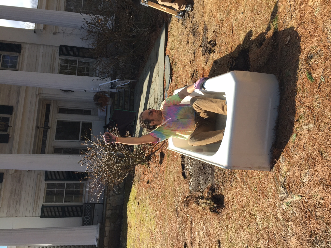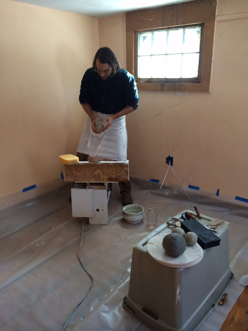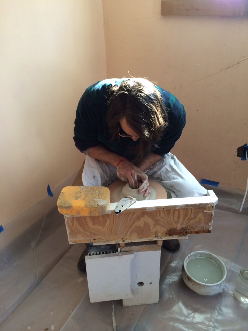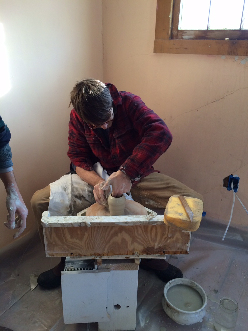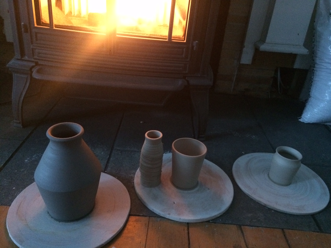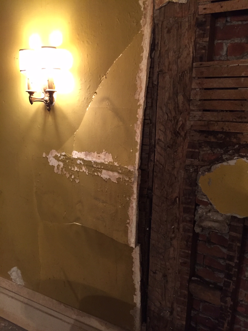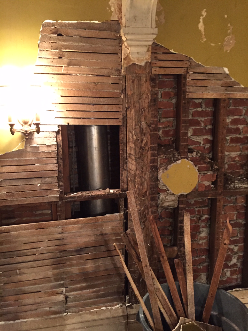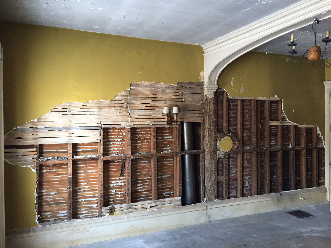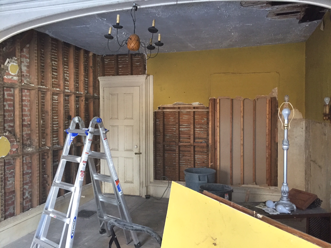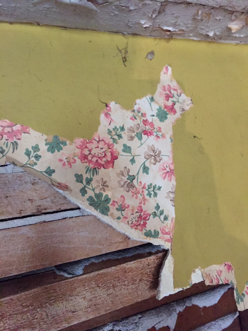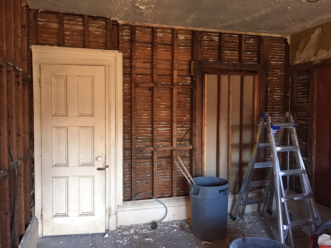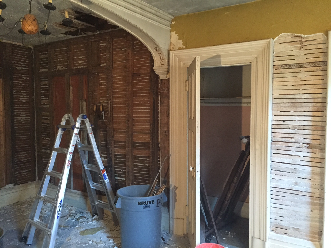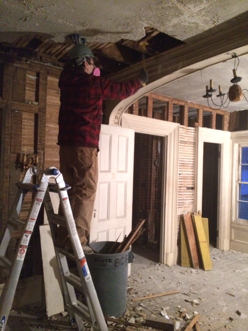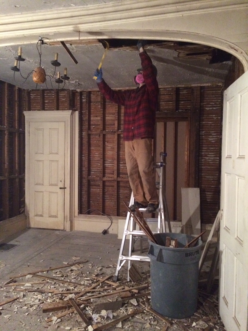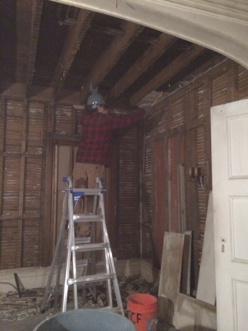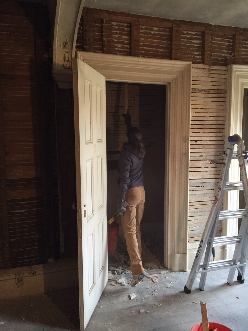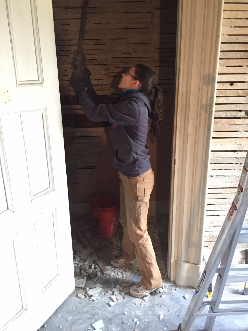Work Crew
It's mid august and it's so hot the hens are laying hard boiled eggs....or at least we wish they were, so far it's more like a farmyard version of Jurassic Park with "nature always finds a way" since every time we turn around one of our "hens" has started crowing. Well now that that rant is out of the way... It's really hot here in upstate NY so we have been trying to do our outside work in the morning and the evening and do interior work during the heat of the day. A great plan unless that interior work happens to be tearing plaster walls out, in which case it's a crummy crummy plan. Fortunately we had help this weekend in the form of the always reliable Oren and Julie and a first visit north by our good buddy Jesse. We feasted on food catered by Babettes Kitchen courtesy of our top West Coast supporters Toni, Frank and Zak (a very talented designer).
After lunch it was back to destruction in all it's various forms. Check out @brokenchimneyfarm to see a video of Oren AKA The Hulk attacking a plaster wall in slow mo. Before too many of you lament the loss of old plaster walls please keep in mind that we are saving all the plaster we can, but some areas are too damaged to save and or will be put to purposes not compatible with plaster.

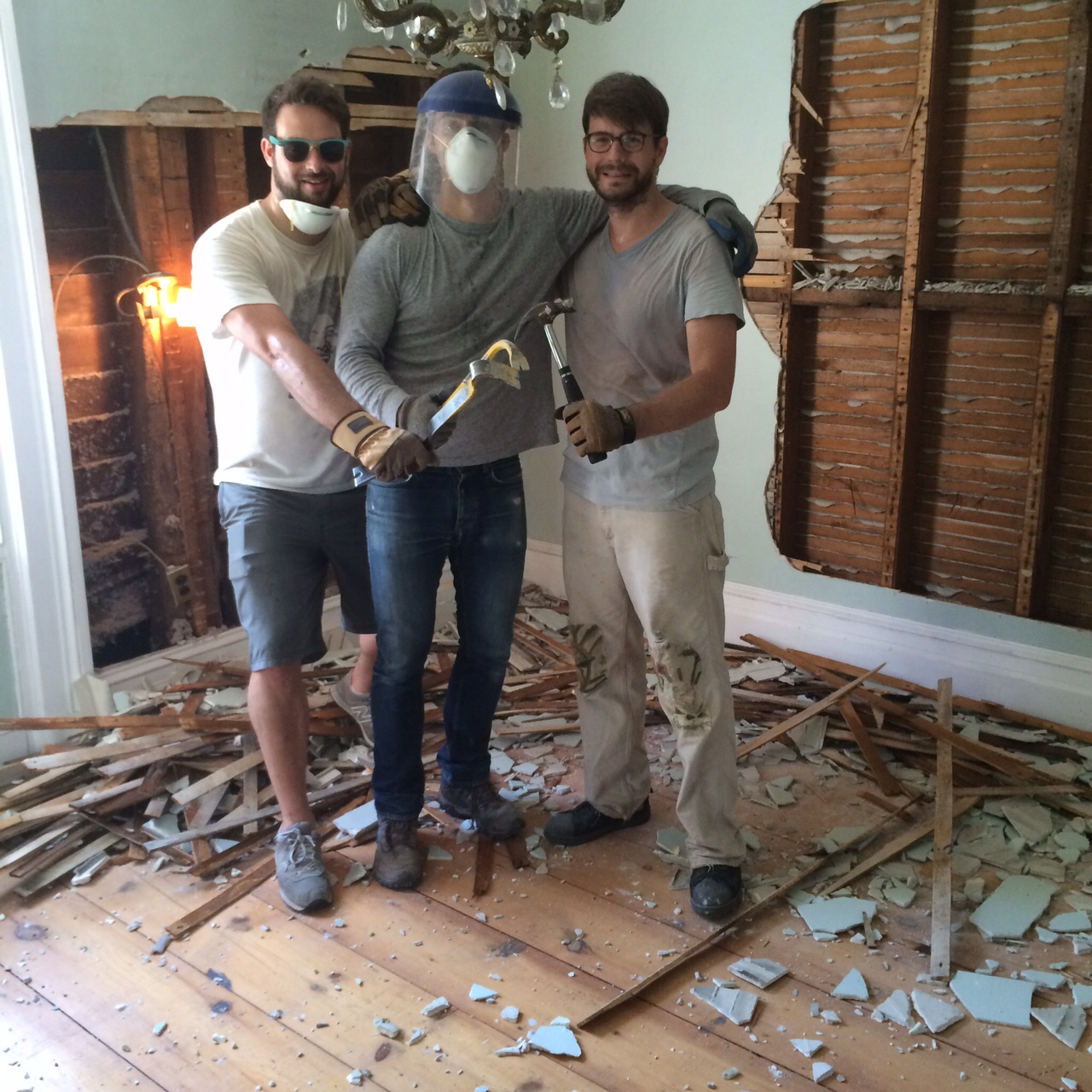

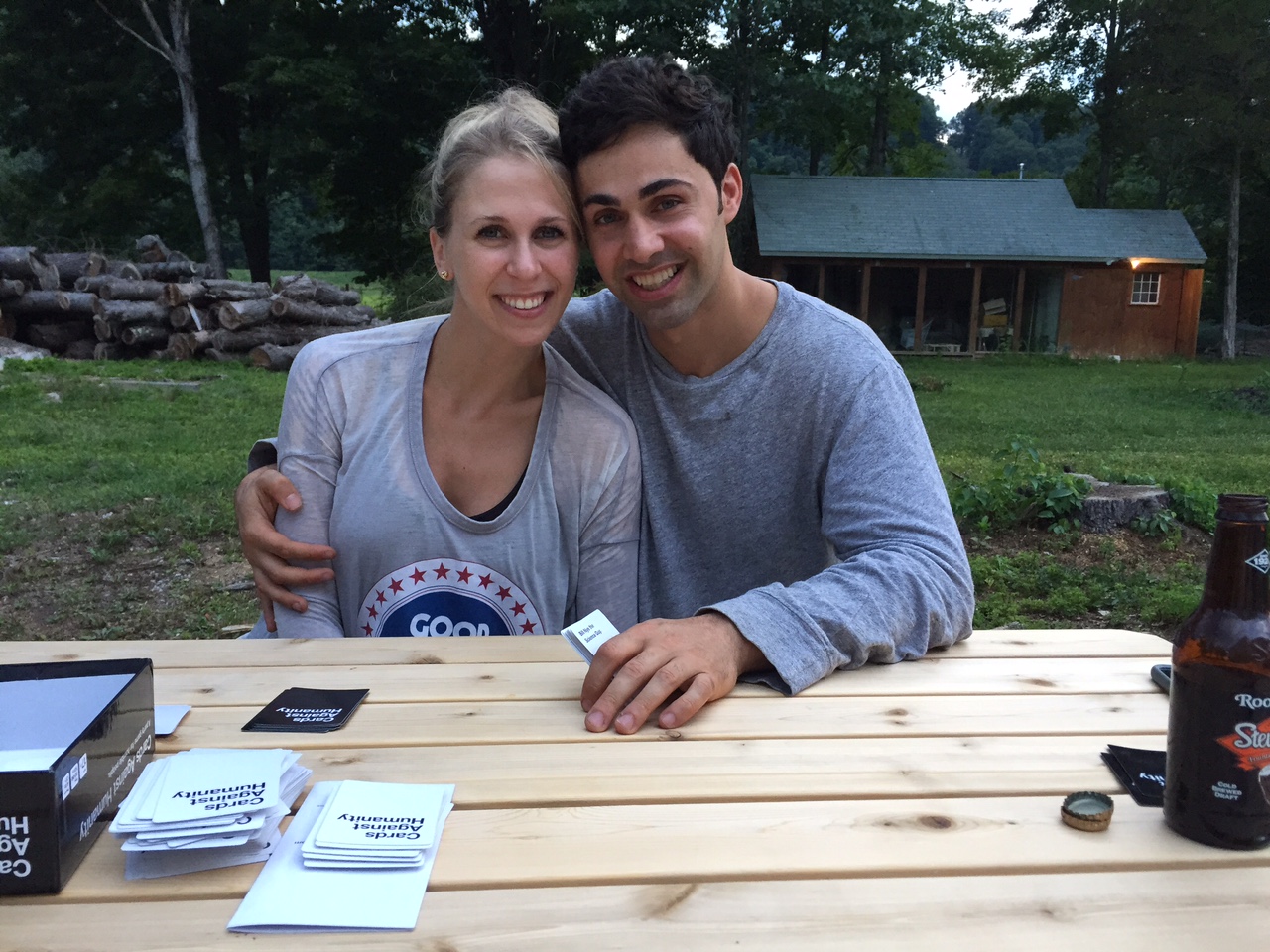
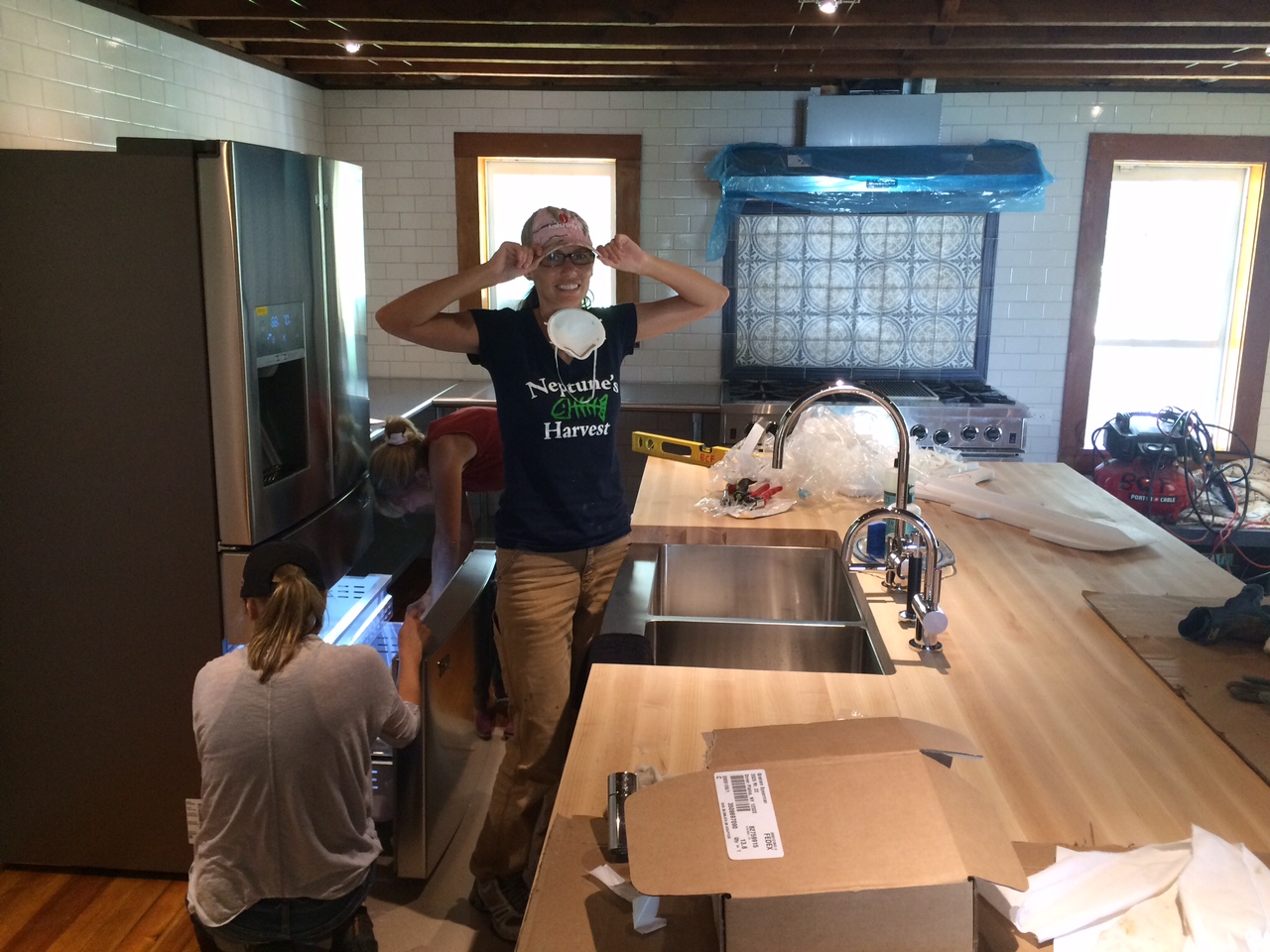
The guys spent the whole day in demo mode - locked inside rooms with no AC and sweat obscured vision, but they got a lot done. The Girl crew spent a good chunk doing more methodical demolition and then put the kitchen together now that the floors are finished. Getting the fridge in and plugged in was a big moment! Eventually the heat got the better of everyone and one by one we hit the floor, wrestled with Cercei and cooled off with drinks and played Cards Against Humanity. All in all it was a very productive and fun day. Let us not forget the high point of the day (in Oren's opinion) Mama Carol threw together some blueberry tarts and home made whipped cream; they were the perfect antidote to summer heat and grime.





