
Hero Shot
Greek Revival in all her glory. Those hollies were out of control until the dear got hungry. We will take them out, prickly plants have no place in our landscape.

Farmhouse Shot
This angle shows the various additions progressing from oldest at the left to newest at the right. The back portico will be removed. It blocks late afternoon light and is disproportionate to the house. The big tree visible just left of center is rotted through and is leaning. Many of them are in similar condition.
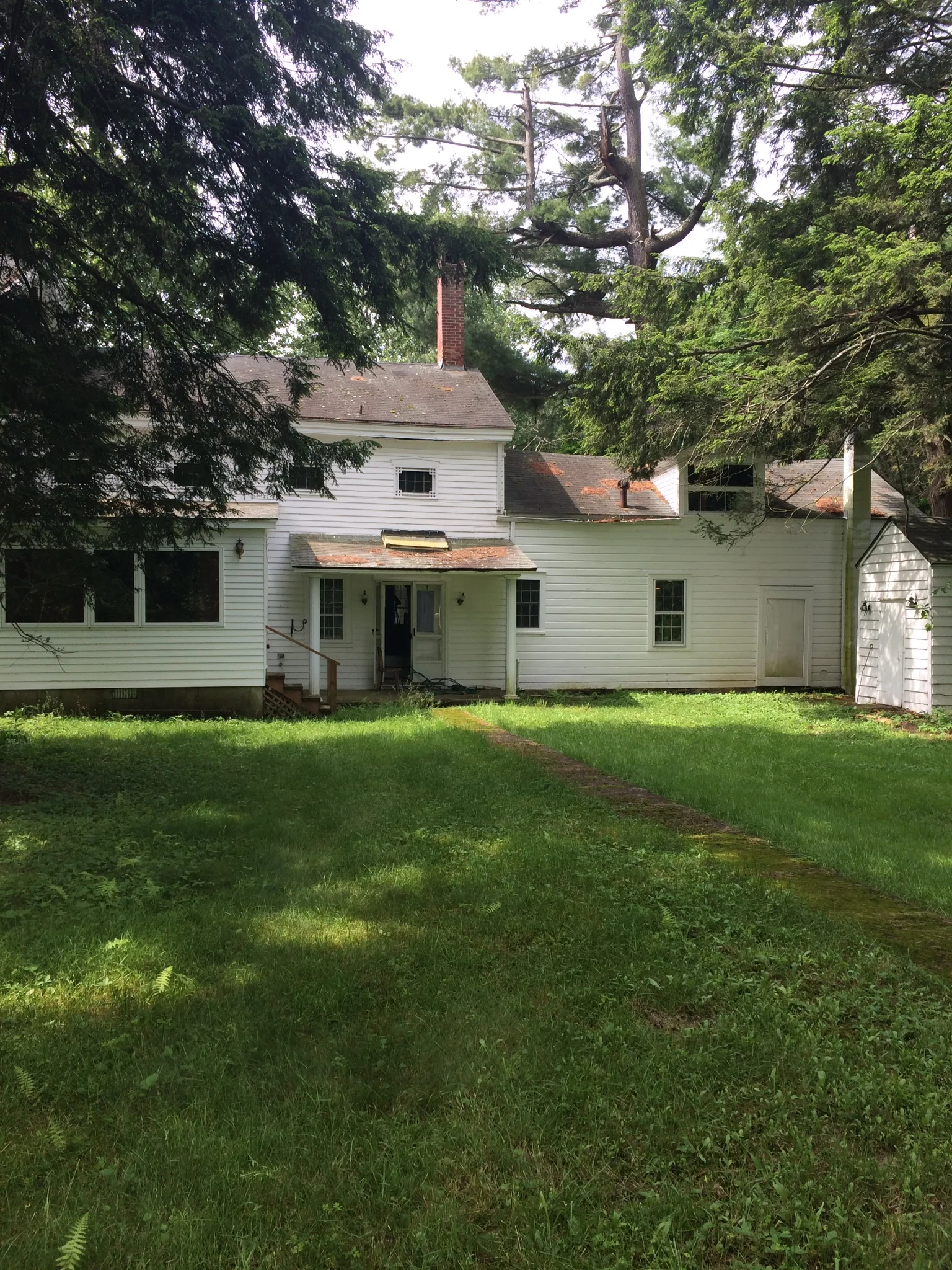
Laundry Room Portico
The new addition from the 90's is visible on the left. The portico over the laundry room double doors will come down. It has a family of birds living in it and it blocks the sight lines from the new addition bedroom.

Looking West
This was taken looking west from near the front of the house. It is a great big expanse of lawn. We are not big fans of lawn. Also, we learned that a 20" reel mower was not up to this task. Our neighbor got a kick out of watching Graham try for a couple hours though.
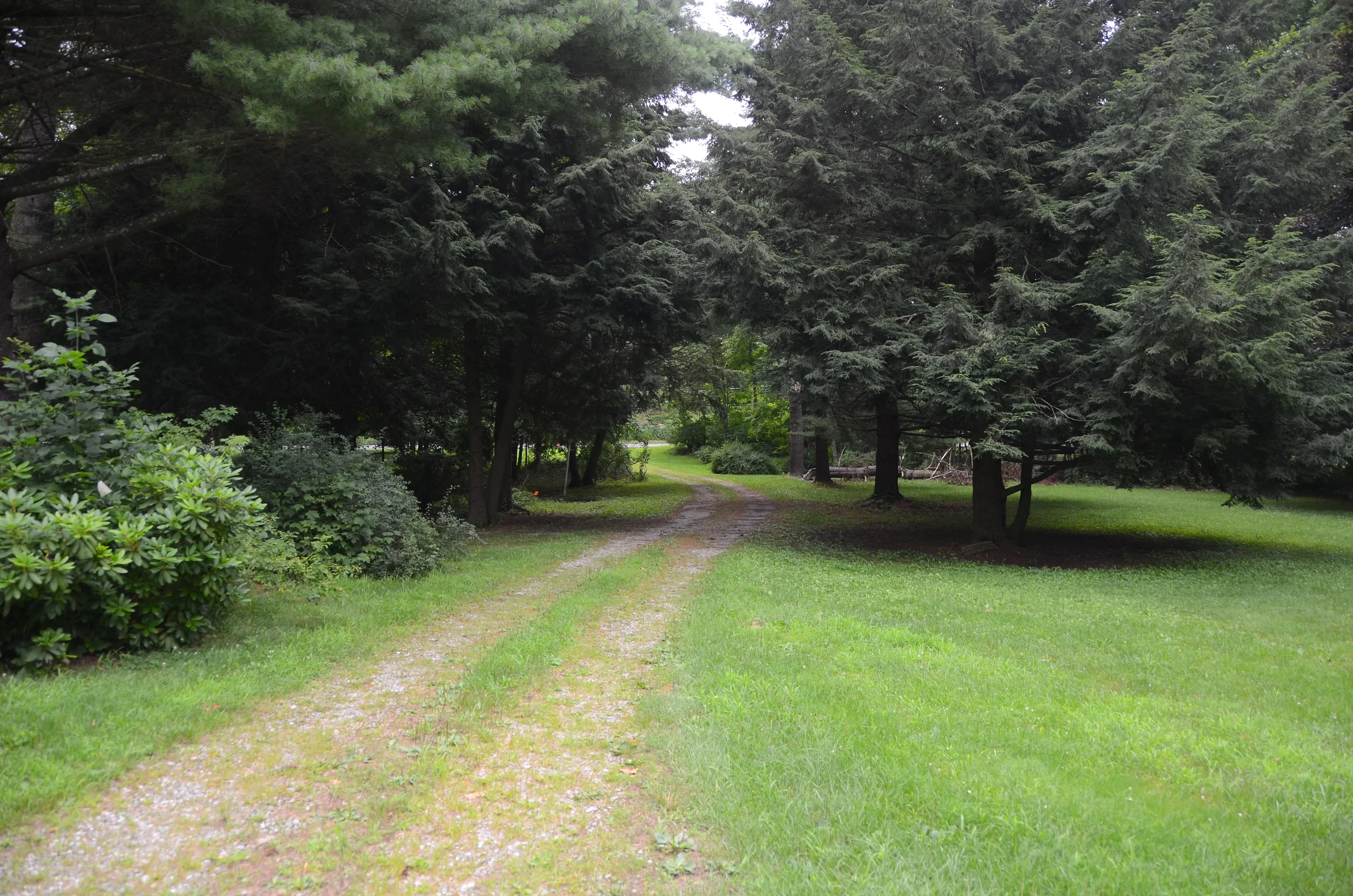
Looking East
This is looking east down the driveway from near the front of the house. We need a big gravel delivery.
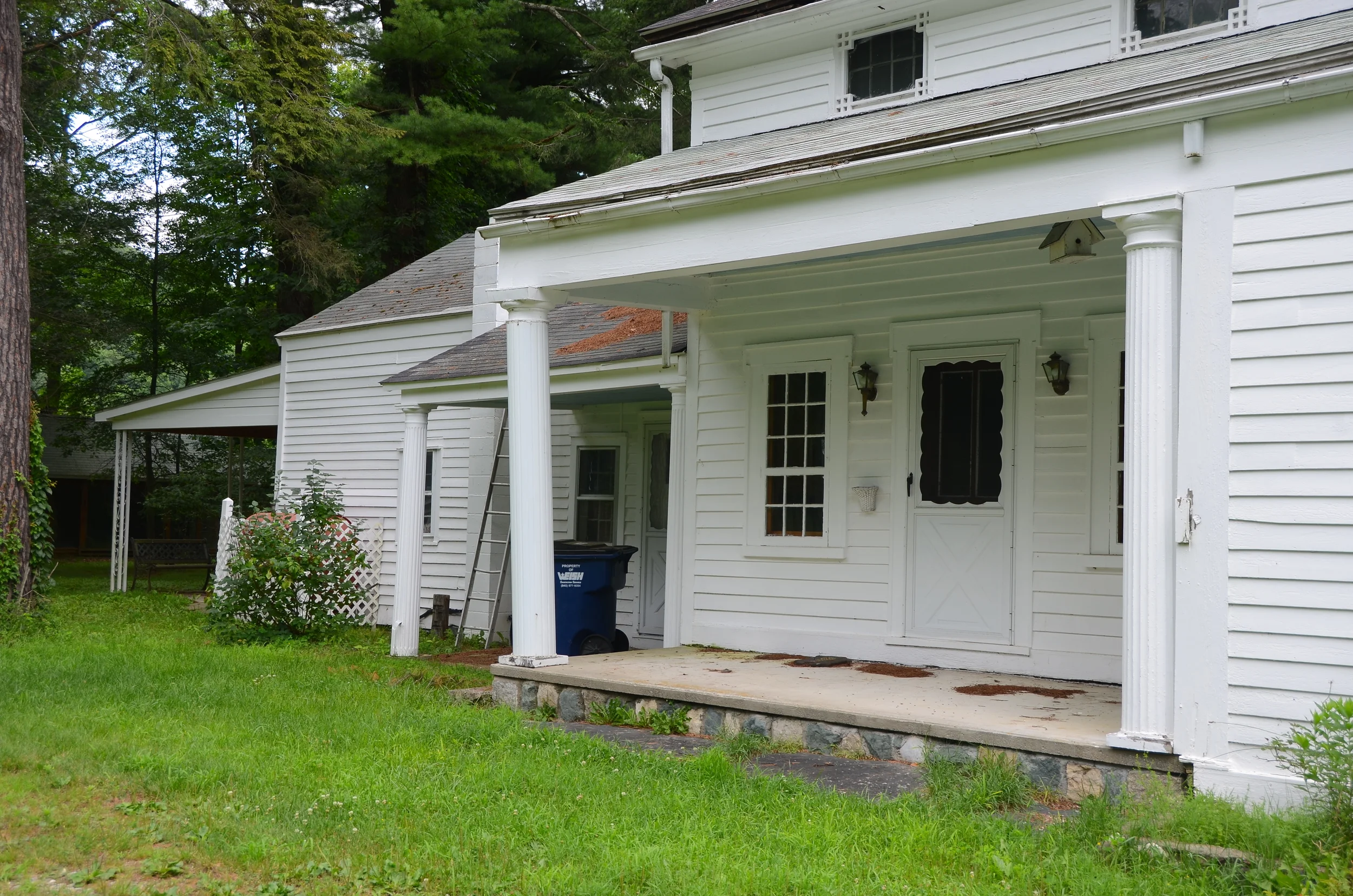
Kitchen & Dining Room Porch
The kitchen door (visible) will be closed in as it makes the kitchen layout awkward and we have three doors off that side of the house right next to each other.

Farmhouse Shot
Here you can see the kitchen, dining room and mudroom doors.

Future Solarium
This section is a bit swaybacked but the engineer says it is actually pretty solid, "just don't try to straighten it back out" he says. This section will get three good sized skylights and the interior will be opened up as much as possible.
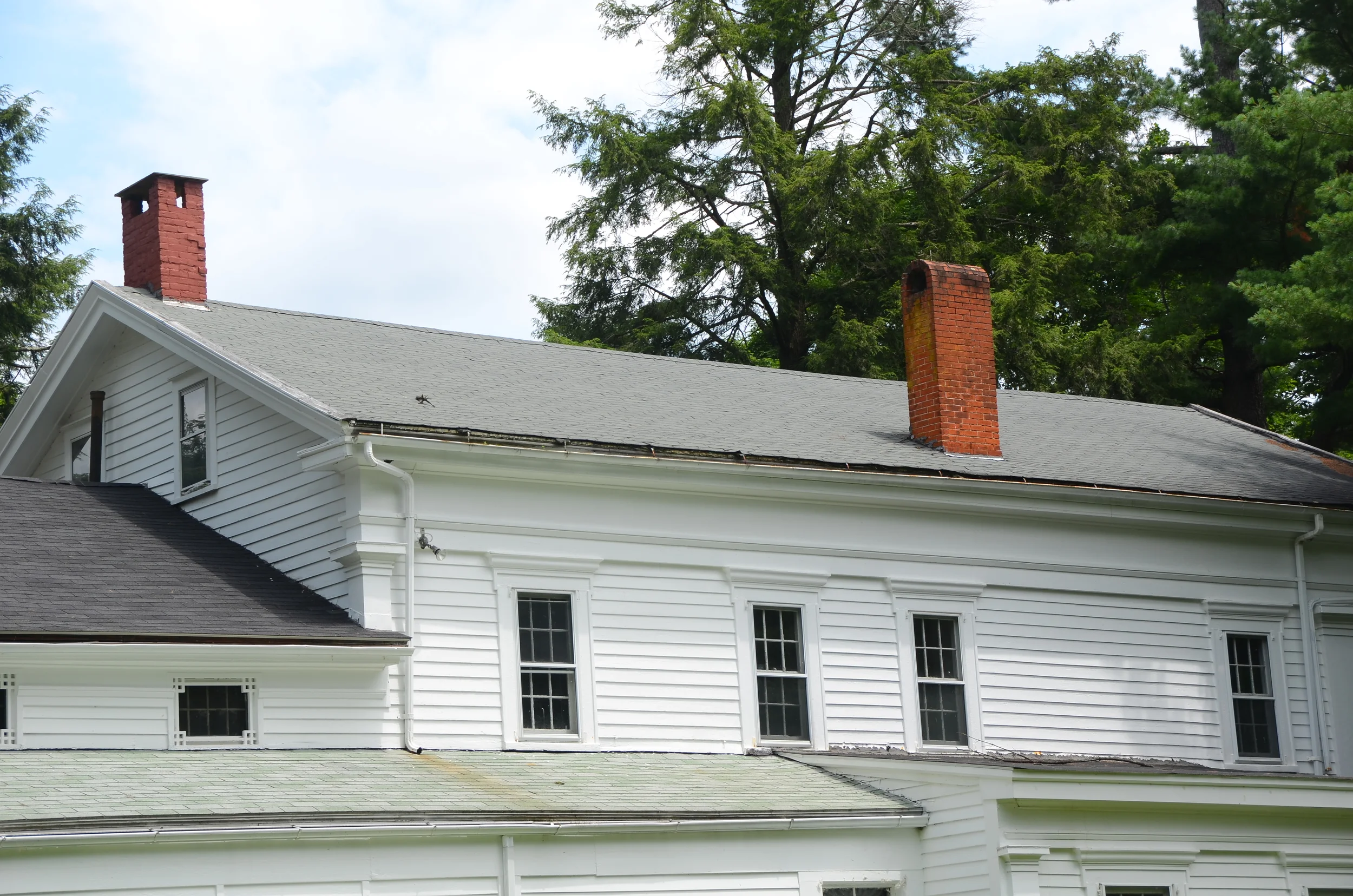
1800's Roof
It is pretty solid, but the soffits are rotted and the gutters are useless. The back chimney was rebuilt at some point by someone who clearly placed a great deal more emphasis on function than form.
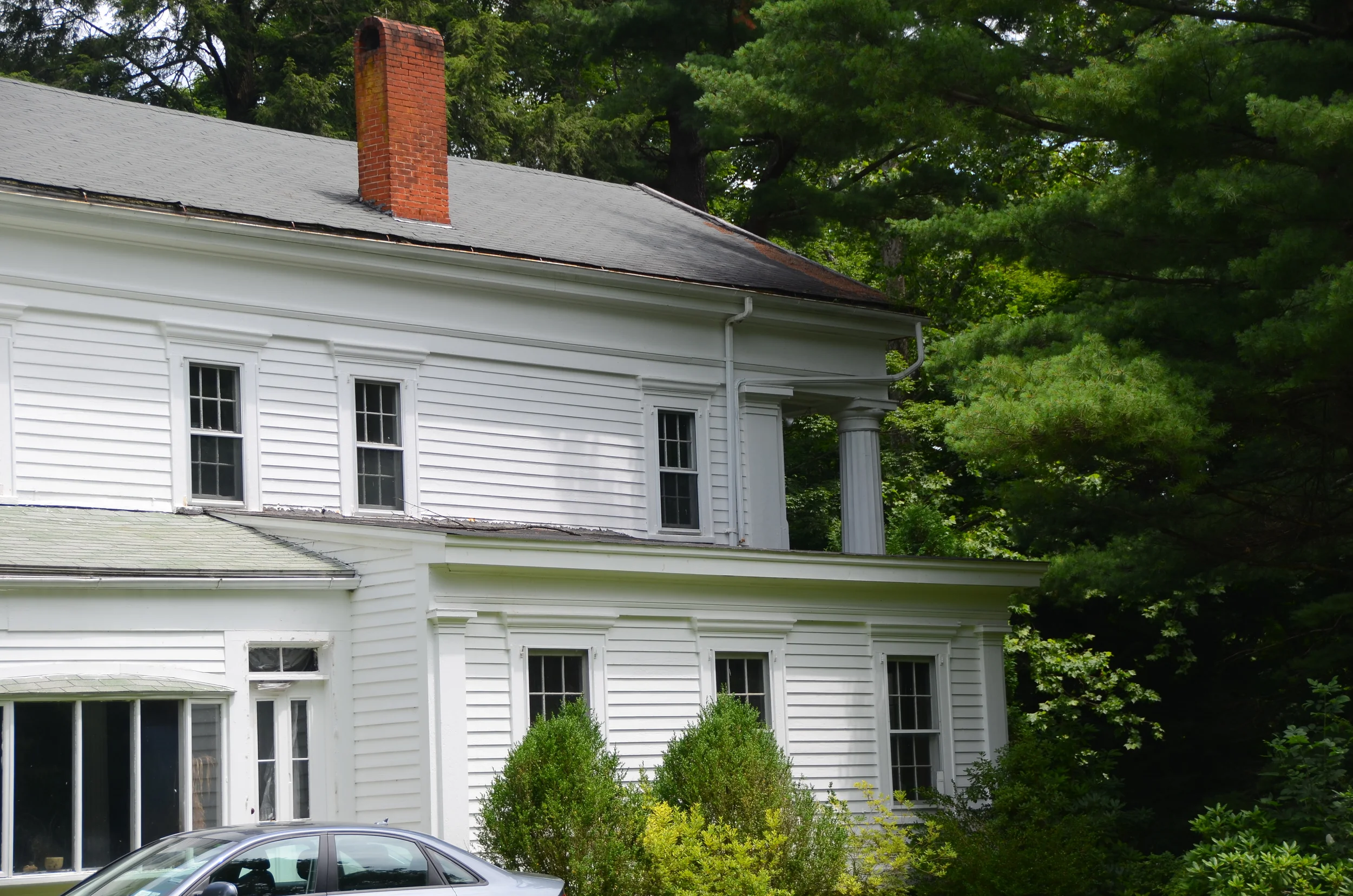
1800's Front Corner
The ground floor shows a strict adherence to Greek Revival symmetry in the window placement. The upstairs on both the north and south sides does not.
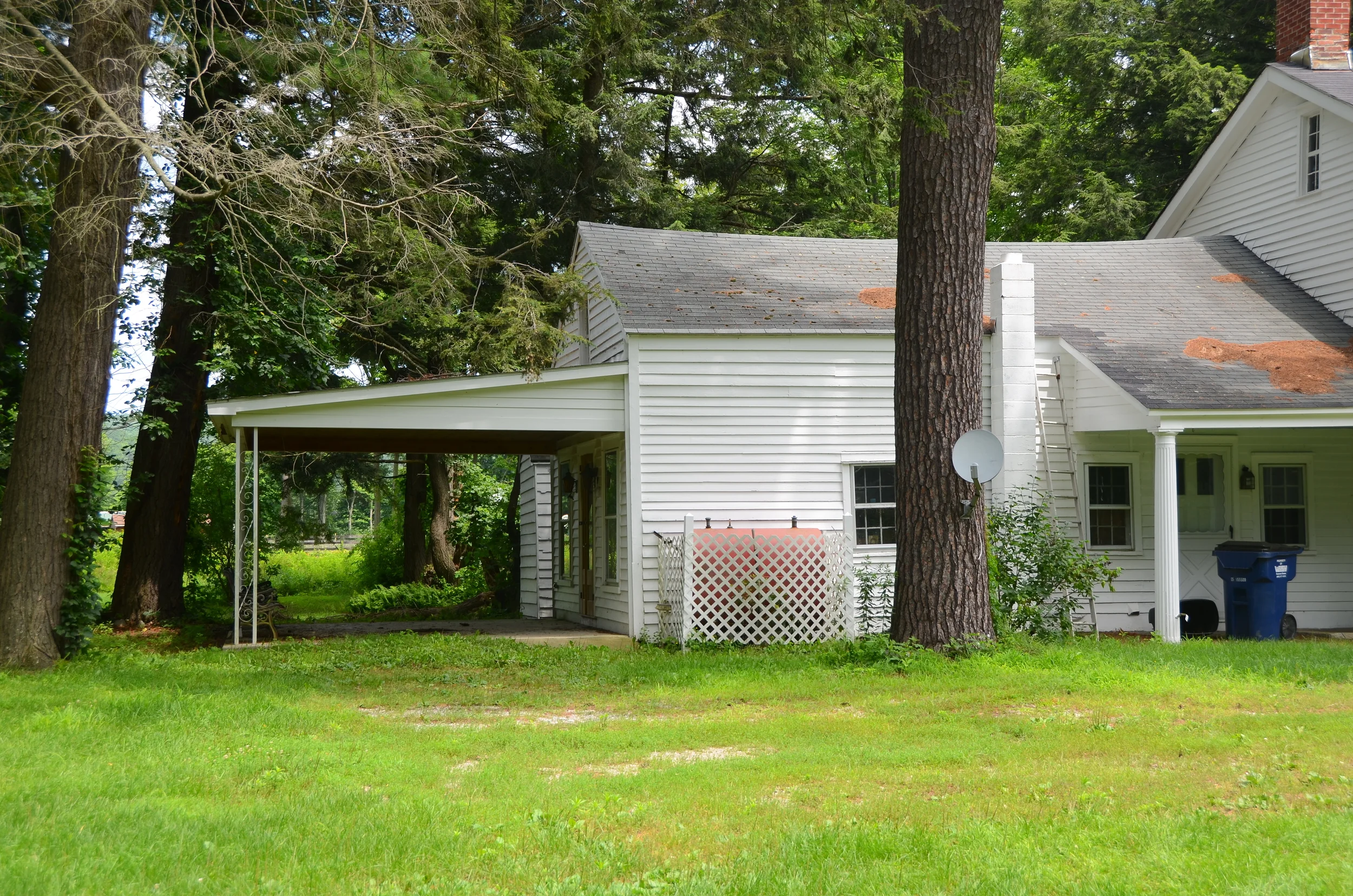
Back Portico
It just sticks sooooo far out there. This shot shows how much those back white pines are leaning. The one furthest left is already dead but still stands about 60' tall.

1700's Section Dormer
This dormer also functions as an infinity pool when viewed from above. it was a later addition, but we can't tell when. These windows will bring additional light into the peach and teal rooms if are able to open the ceilings.
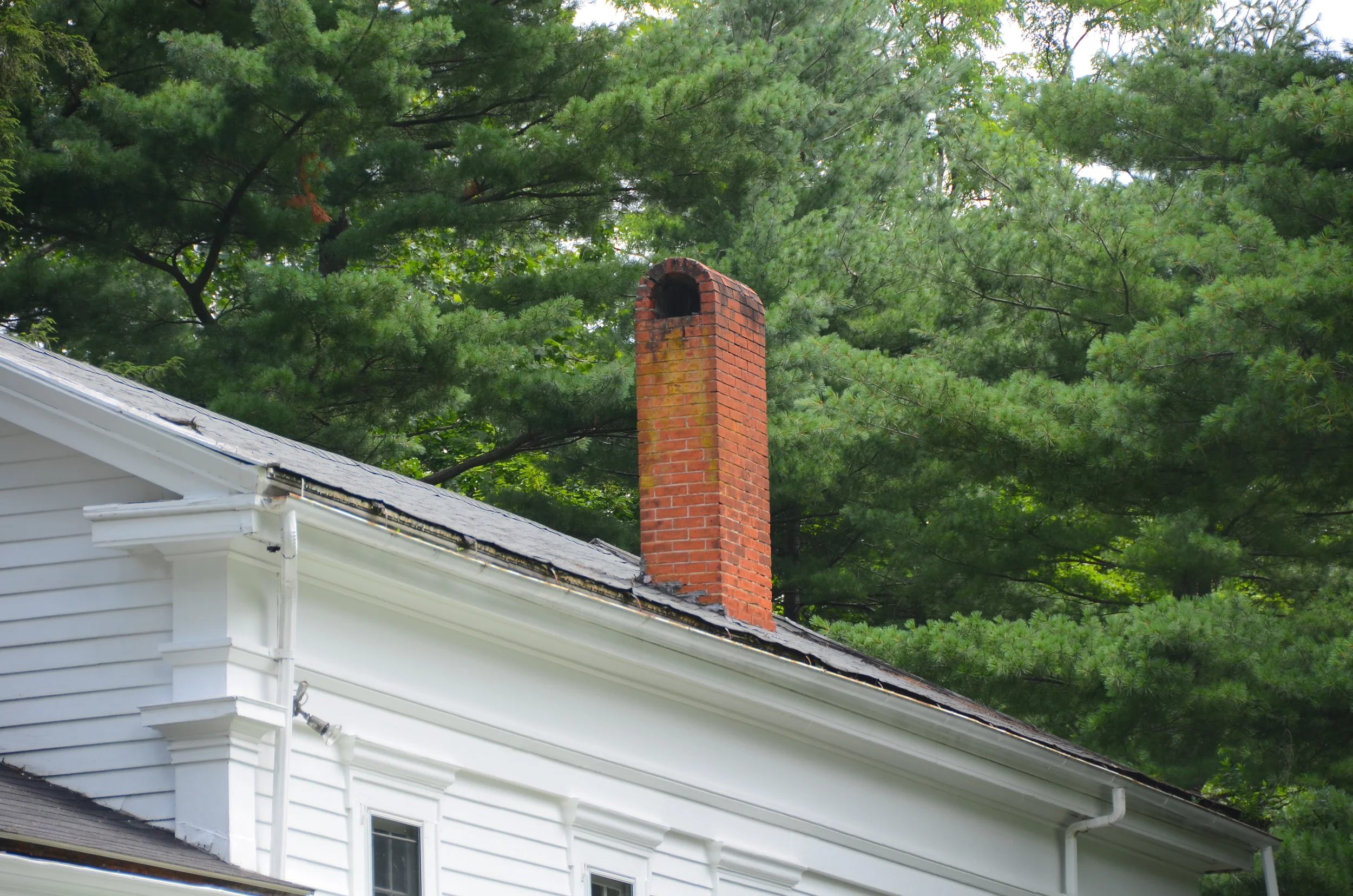
Chimney
This is one of the only remaining chimney that we have in the original curved style. Eventually we would like to have them all rebuilt like this, but chimney work is very very expensive. This chimney services the future library so it probably won't see any action for a while.
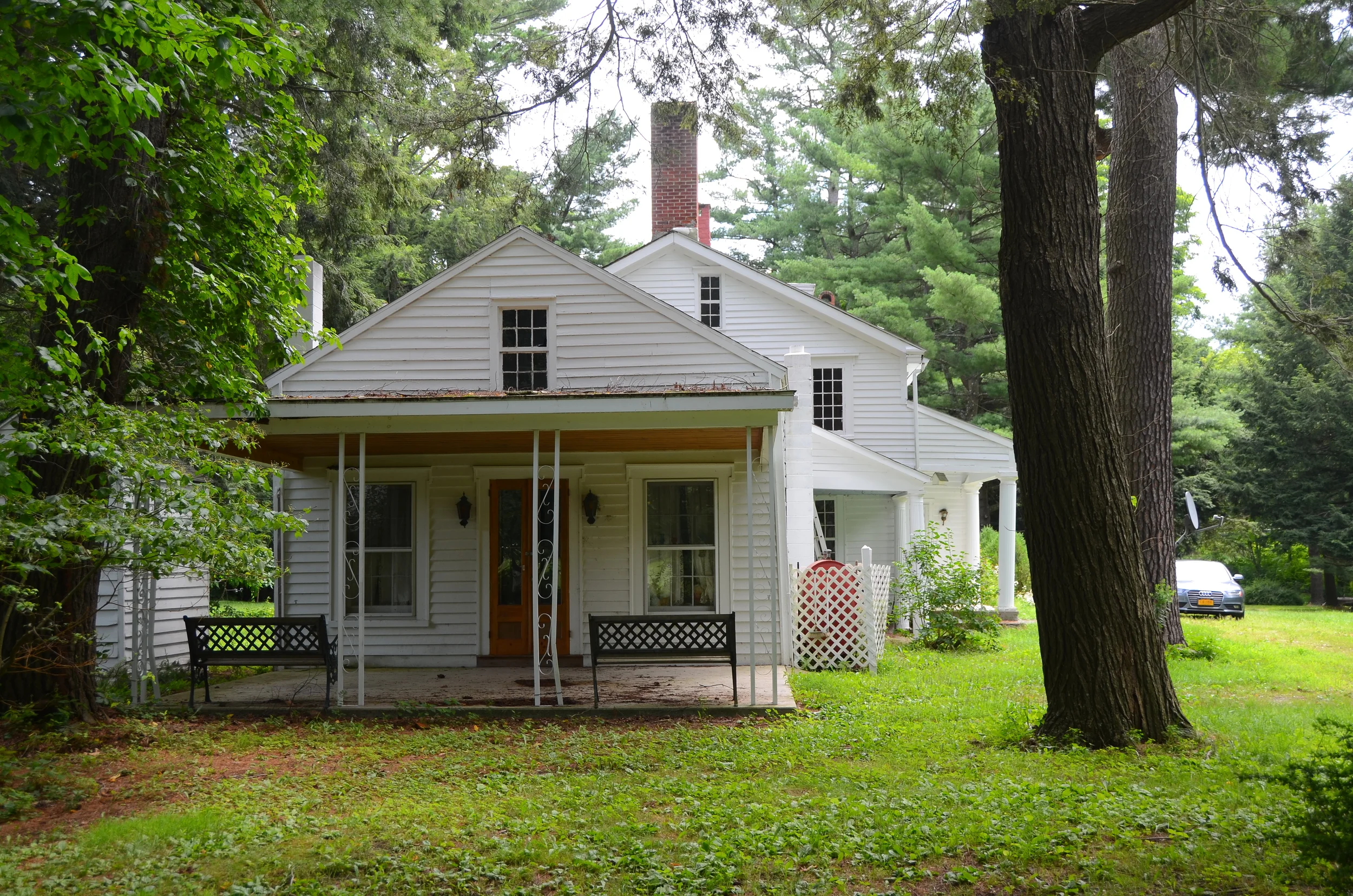
Back Shot
This is from the west looking east. Those benches are pretty nice, they weigh ton.
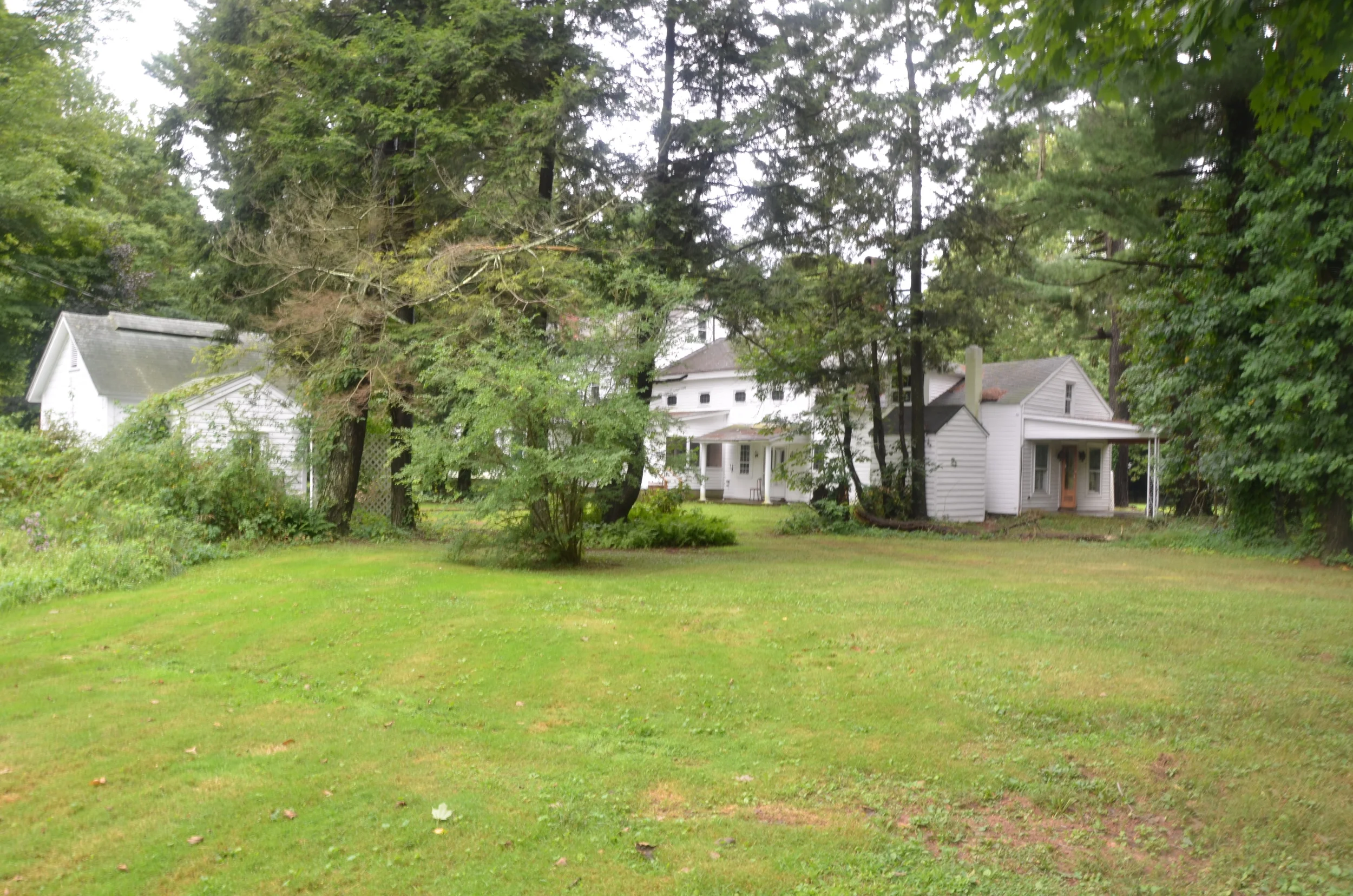
North Angle Shot
This is from the chapel. It gives an idea of how many trees are around the west end of the house.

Front Walk
This is bluestone, or at least we think it will be once we remove the layer of leaf litter.

Front Walk
Closeup of the pattern.

Front Steps
These are already pretty nice, but we would like to extend them so they run the entire width of the front portico.

Portico Floor
Bluestone outside the front door.



















