
Front Stair & Gallery

Future Library
Graham's future book repository, every guy needs a cave, and our house needs a place to corral the literature.

Ermela's Room
Every lady needs a place to hold court and this is E's. This room will be expedited for the wedding since we need a place that feels clean and comfortable for the dinner.
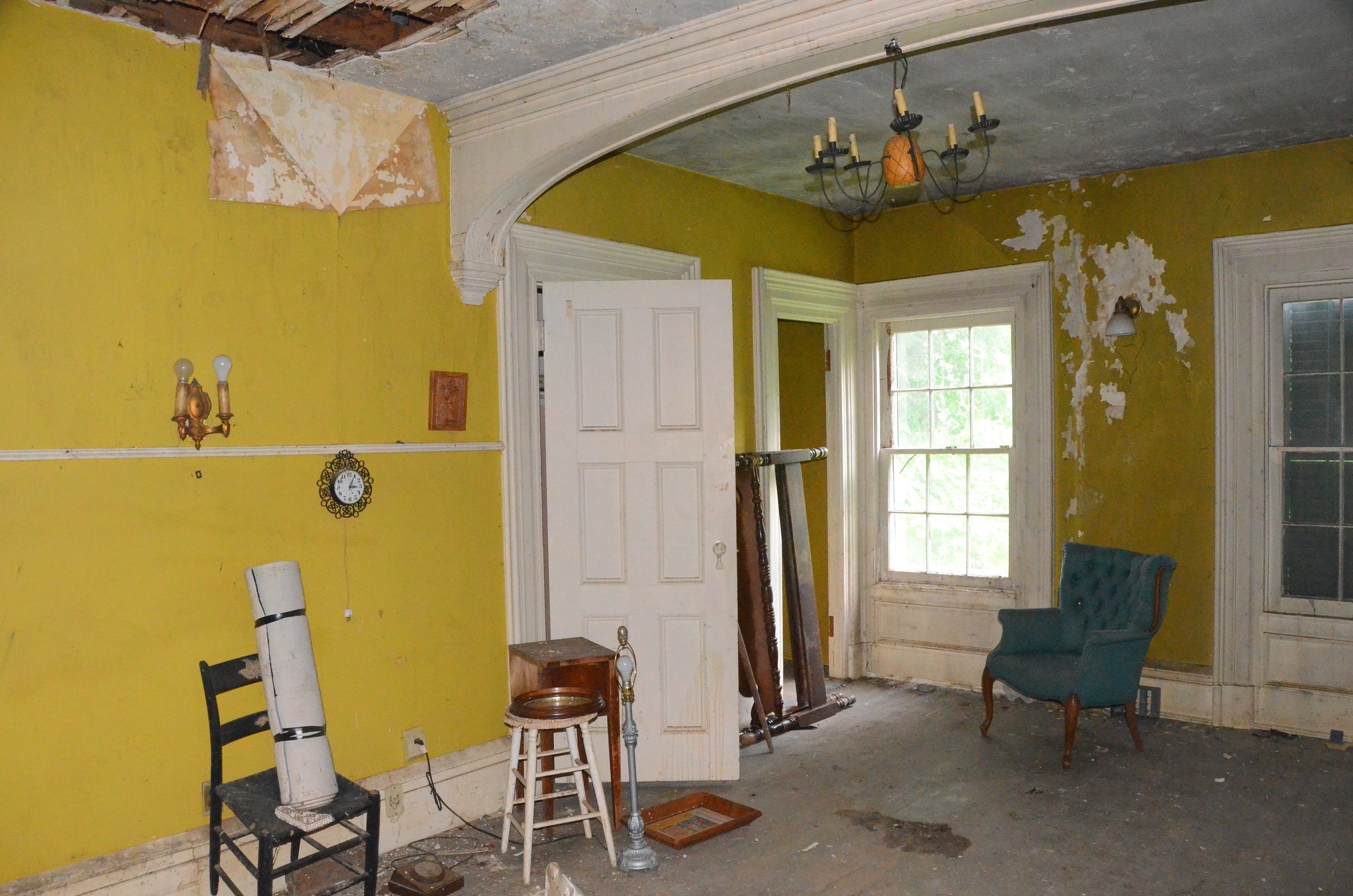
Future TV Room
This room suffered the consequences of a separated copper pipe and the ensuing water damage. It is one of the few areas of the house that still has the original painted floors.
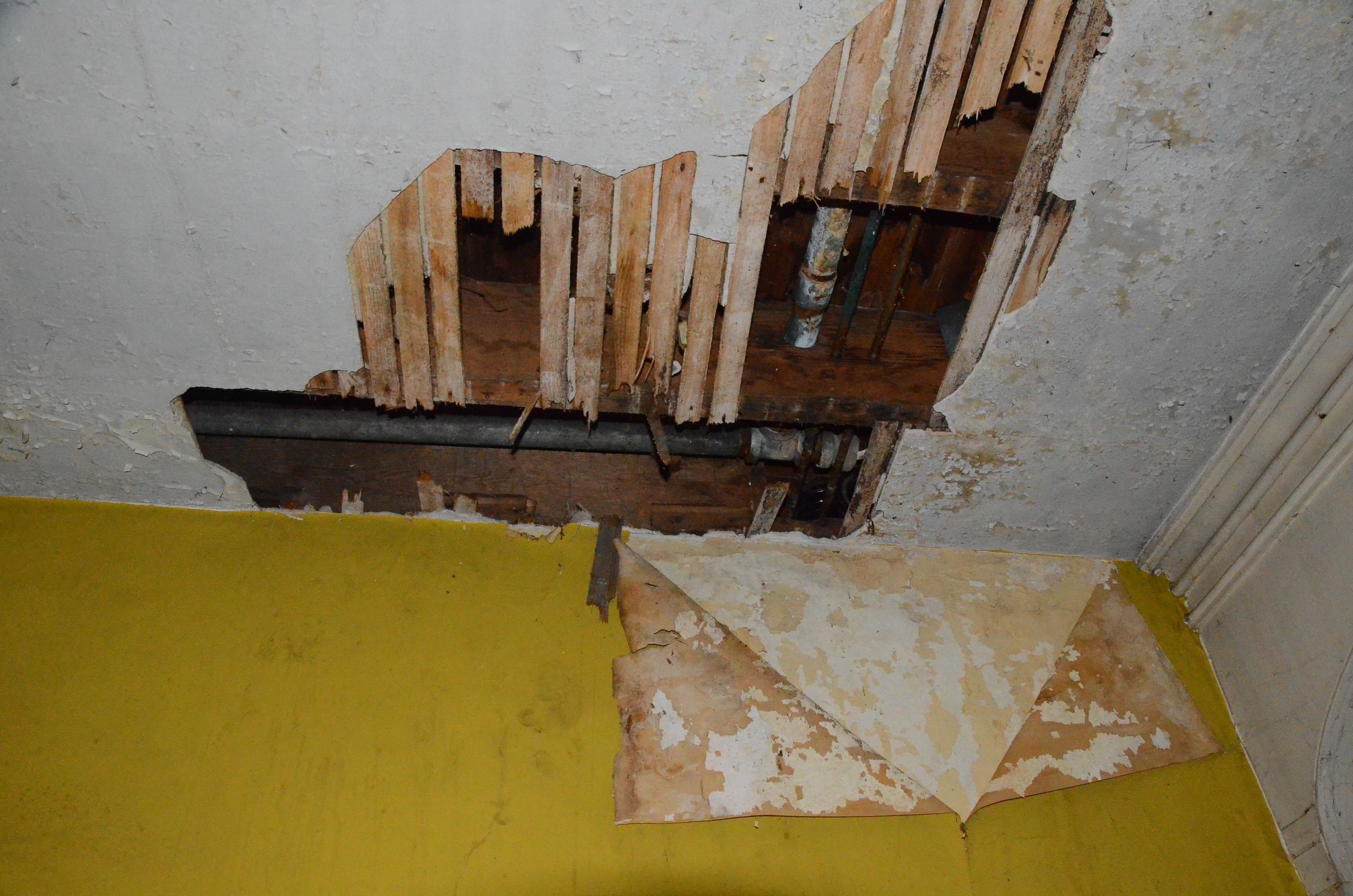
Water Damage Close Up

Graham's Future Office
This little room off the library has a persistent water leak from the roof above. The plan/dream is to turn this into a little office off of the library.
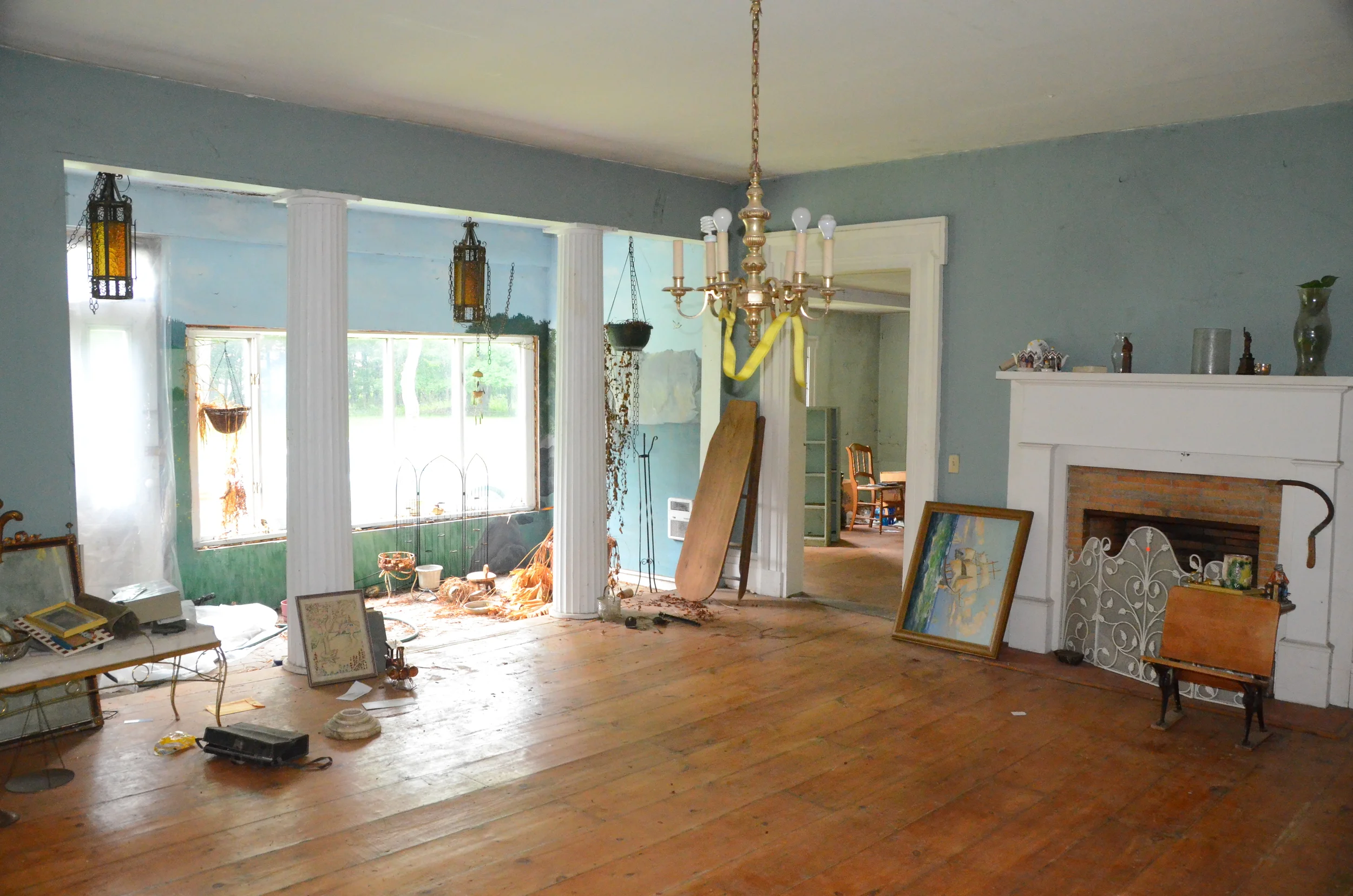
Central Living Room
This is one of our favorite rooms, and where we spend the most time. The goal is for this to be the informal gathering place. A wood stove, lots of seating and plants are all part of the plan.

Dining Room
The dining room marks the beginning of the oldest section of the house, estimated to be from the mid 1700's. It will continue life as the formal dining room, but possibly with improved flow to the kitchen.
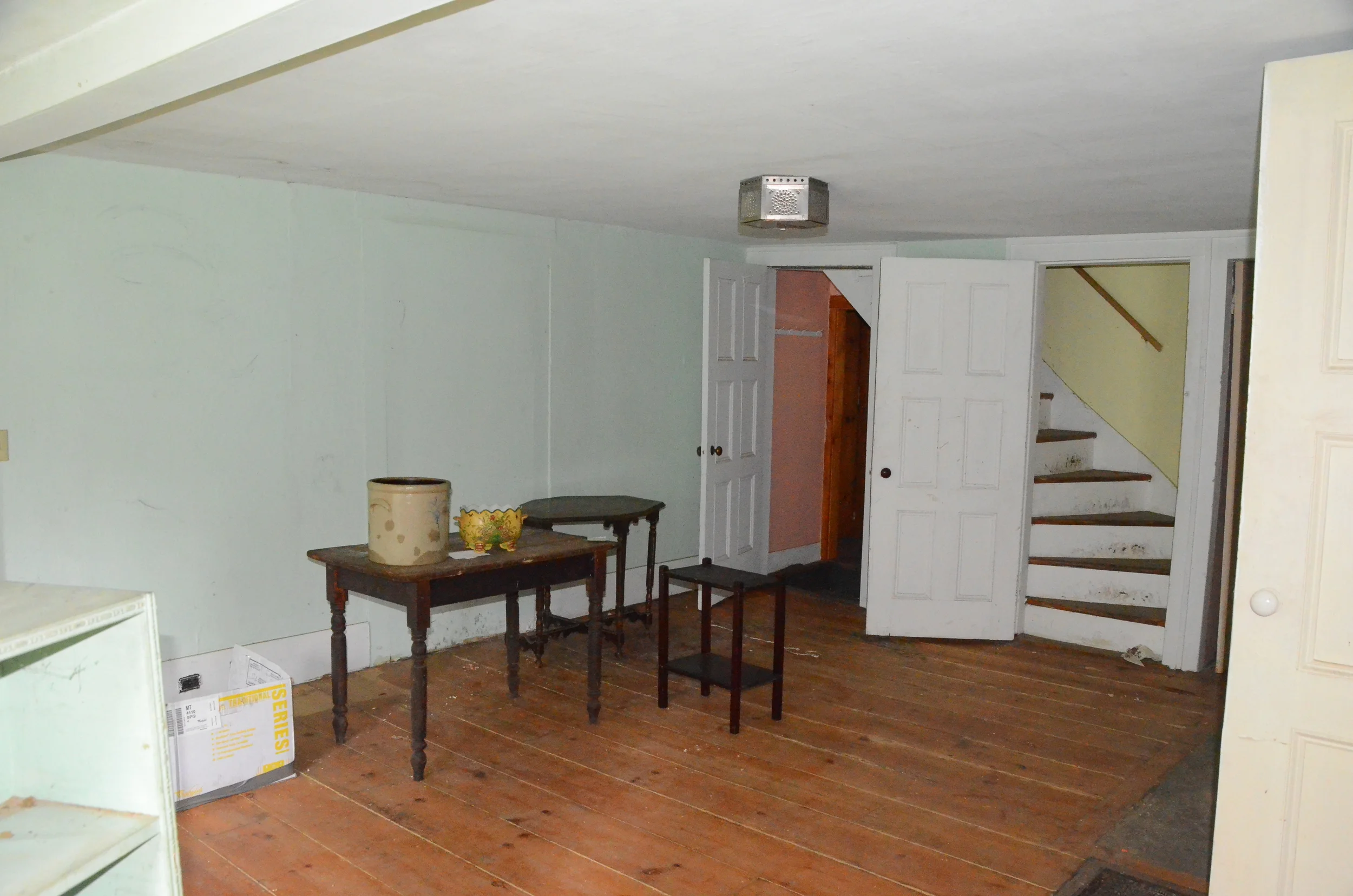
Dining Room
Those are the middle stairs, we would like to remove that stair case as we never use it and it creates an odd "jog" in ground floor flow. You can also see where the old door to the kitchen was drywalled in, the fridge is on the other side. We have not decided if that should be opened up.

Butler's Pantry
Hard to see from this picture, but this cabinetry is all beautiful hard wood with original really old glass. The oddly modified milk glass light fixture is pretty cool too.
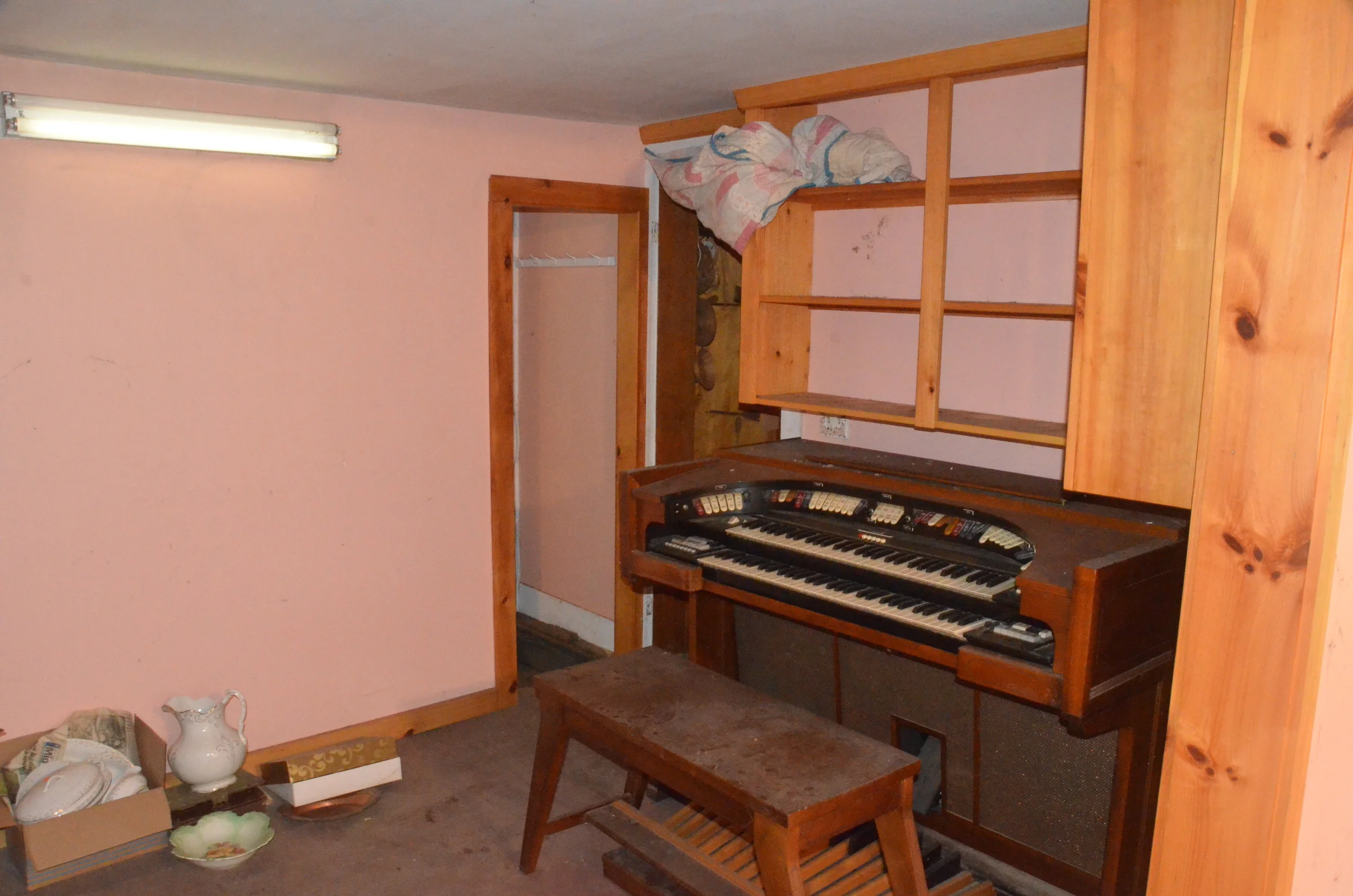
Middle Room
This is sort of a middle area joining the 90's era addition, dining room and kitchen. The goal is to open this up to improve access to the kitchen. That church organ is very cool, but it is missing parts and will have to go.

Addition
This addition was put in sometime in the 90's. It leaks, has windows that don't match the house and that tiny little door is stuck. This is also a room we will be expediting for the wedding, those big modern windows bring in lots of light.
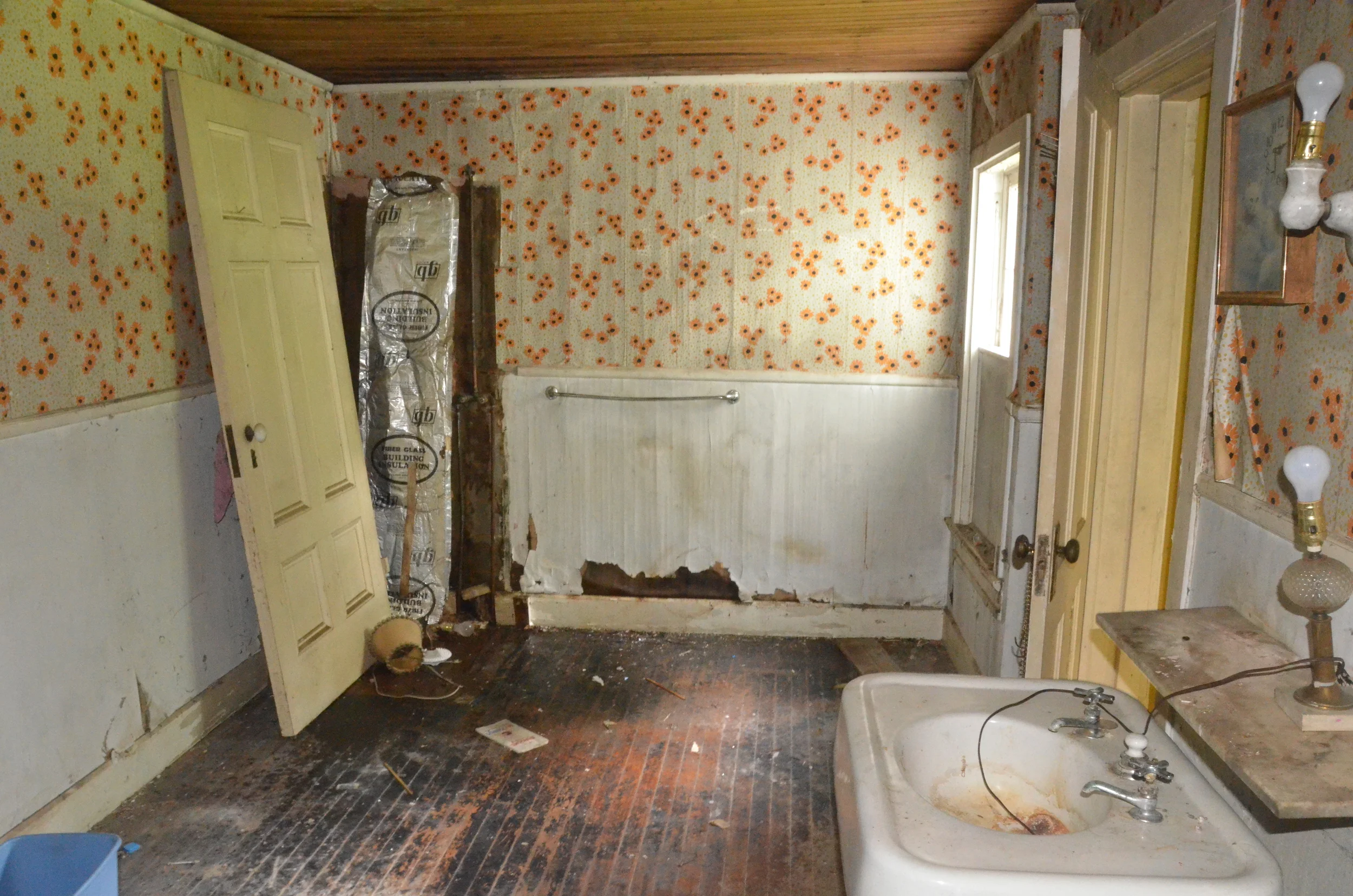
Ugly Wallpaper Bath
The name pretty much says it all….except that we recently discovered that that isn't wallpaper….it's contact paper, as in shelf liner. Yup, an excellent decorative tool and possibly vapor barrier. Anyways, this will be a guest bath for the ground floor with direct access to the "addition" bedroom. Hoping to take the ceiling out and put in a skylight. The original pipes in here were run on the North wall so they froze and burst, imagine that.

Kitchen
Unfinished floors, a coal stove (that was never hooked up), a fireplace and Dutch oven (that were blocked off) and an assortment of 70s electric appliances. We managed to get one burner on the old GE stove top to work, one of the double ovens, and after a harrowing day of cleaning the fridge was usable too. The far door leads to the basement stairs and a laundry room. The hanging baskets and light fixtures bring the head clearance to under 6'.
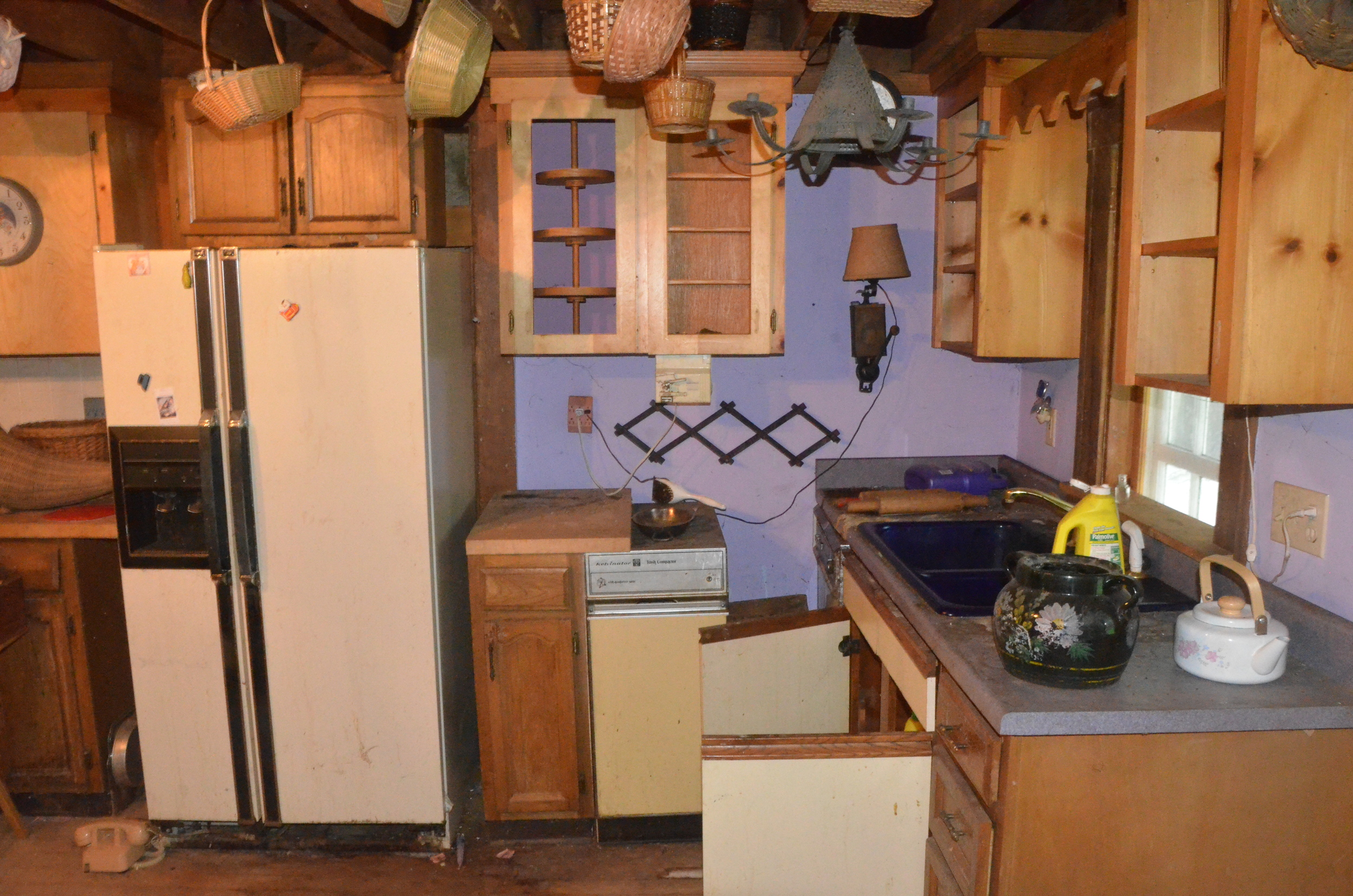
Kitchen
Here you can see the fridge, the trash compactor (have not tried to use it) and the wonderful assortment of cabinetry styles.

Kitchen
These cabinet doors are solid flame maple that have been set in cedar frames, we will save the doors and gut the rest.

Kitchen
Back staircase, we will keep this one, but want to change the entry to the kitchen so that people don't get hit by the stair door opening.

Basement Stairs
5 foot wide stone stairs, these are awesome.
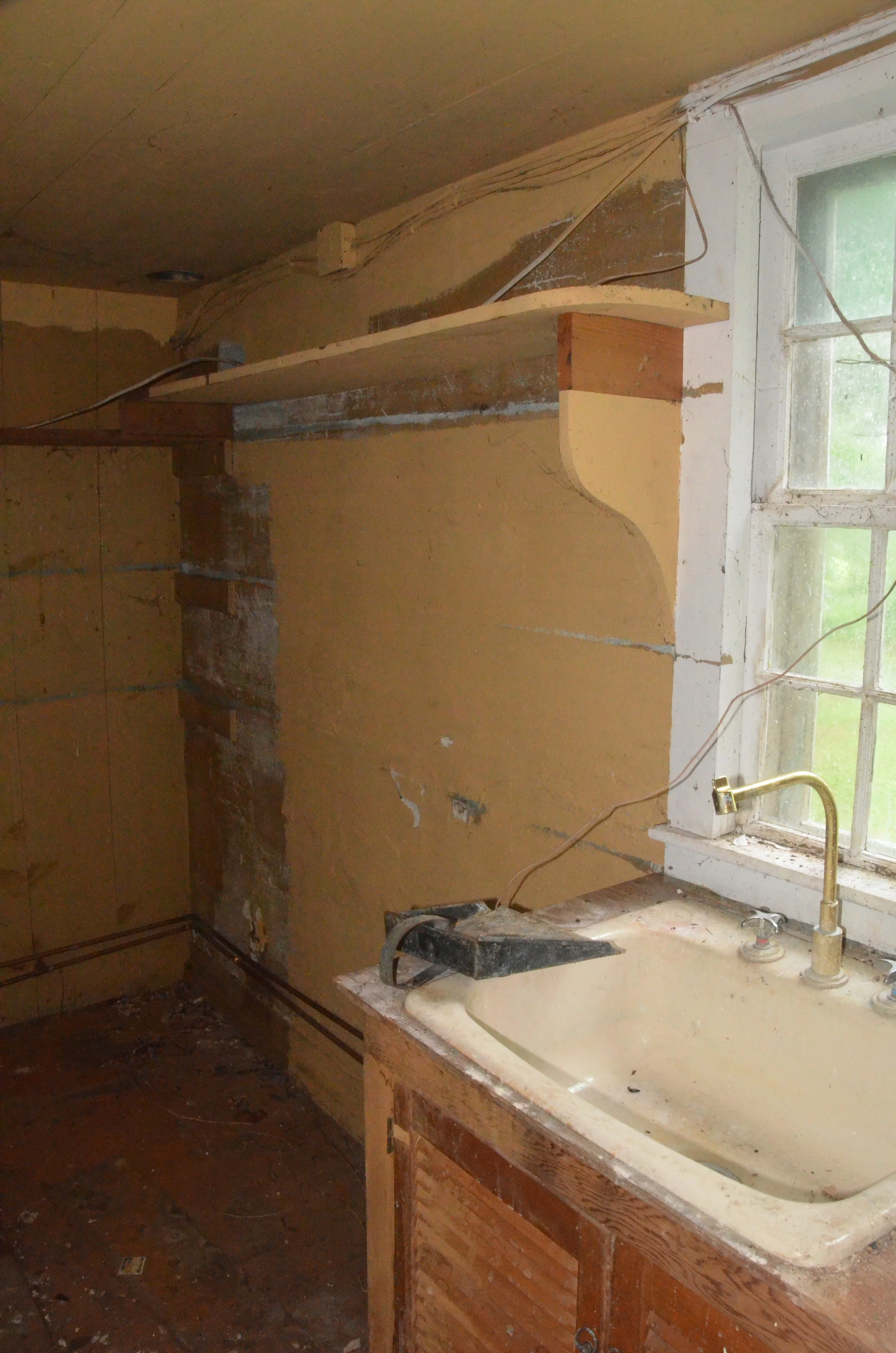
Laundry Room
This room is in very rough shape, and something appears to have chewed a hole through the floor. We probably won't do much with this for a long while, it is too useful as a work space.

Laundry Room

Old Laundry Room
It's hard to tell, but buried under all this clothes is the original laundry facility for the house. A giant iron bowl with a Dutch oven under it. Outside the door is a basin for pouring the scalding water and soap out. This will become the mudroom.

Back Hall
This was the last inhabited portion of the house. The rest of it was unused for the last 7-10 years. This portion of the house is essentially logs over dirt, but the framing is massive.
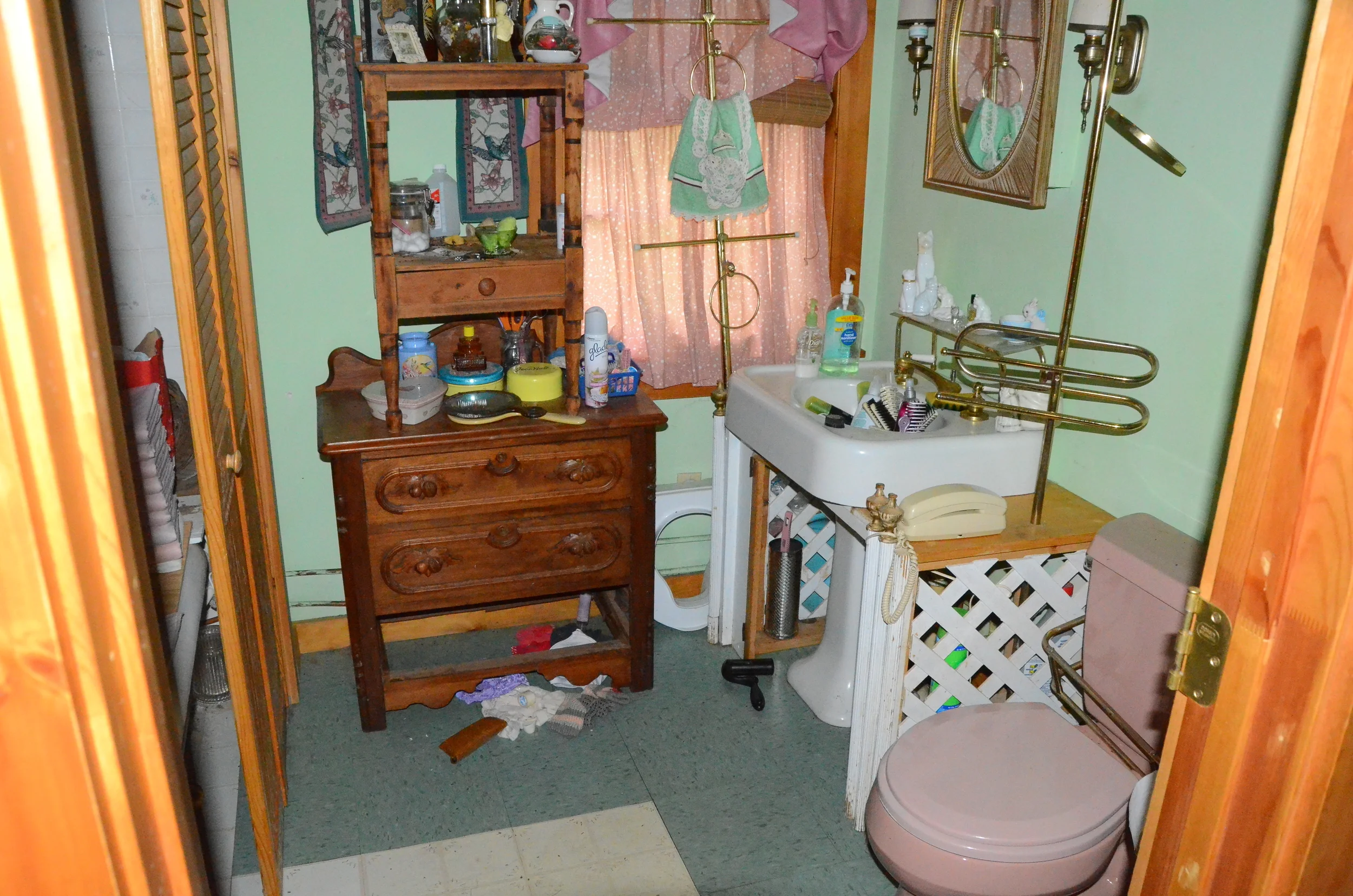
Green Bathroom
This will eventually become a powder room. Probably without the pink toilet.

Kitchenette
120,000 btu furnace for the back section of the house and an all in one kitchen unit that is non-functional. The furnace will probably go to the greenhouse and the room will be opened up to the back room.
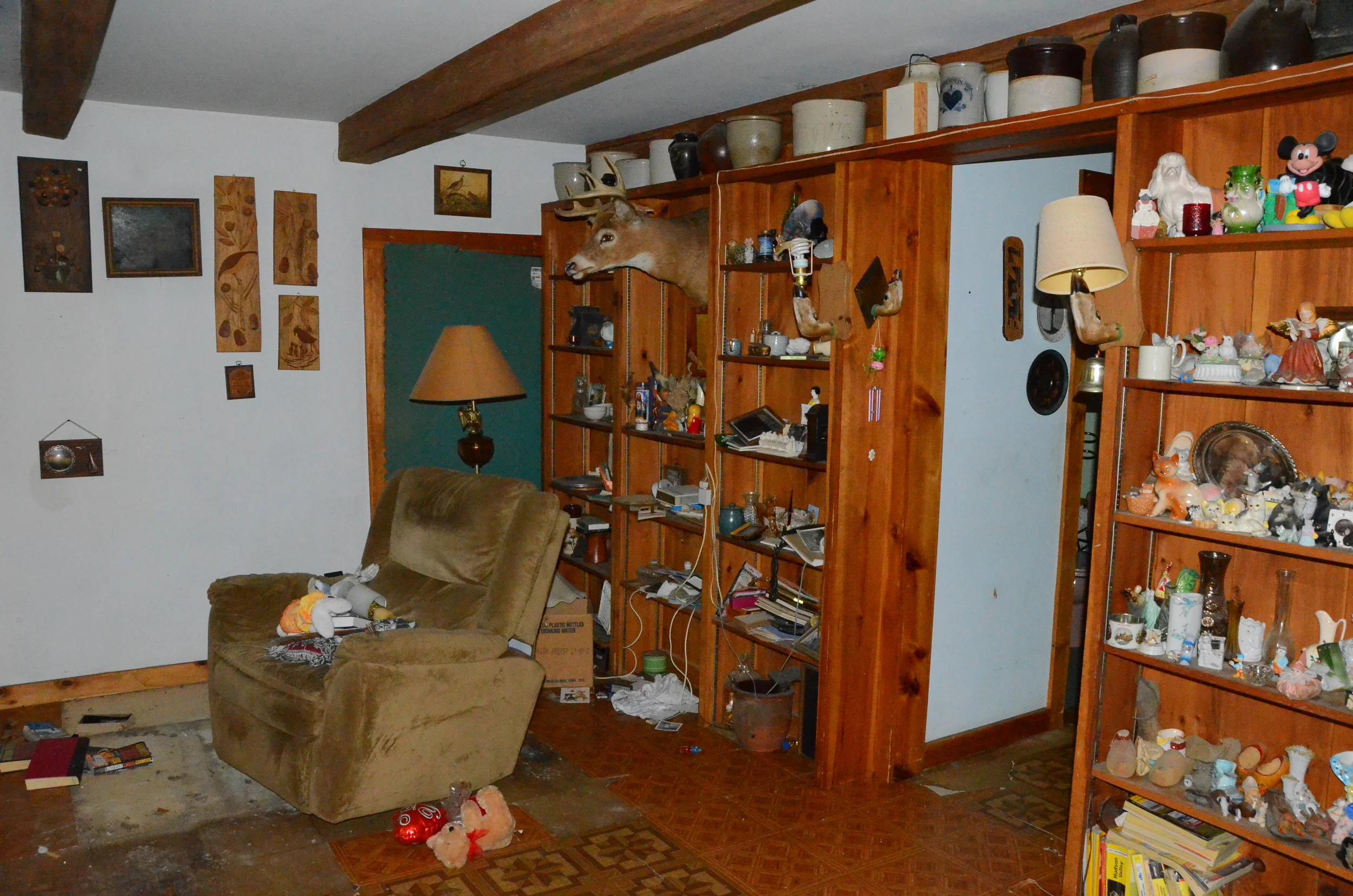
Future Solarium
Yup, take a close look at those shelves, that is all boxed up for future ebay listings, or perhaps target practice, but it was creepy as hell so we had to get it out asap.
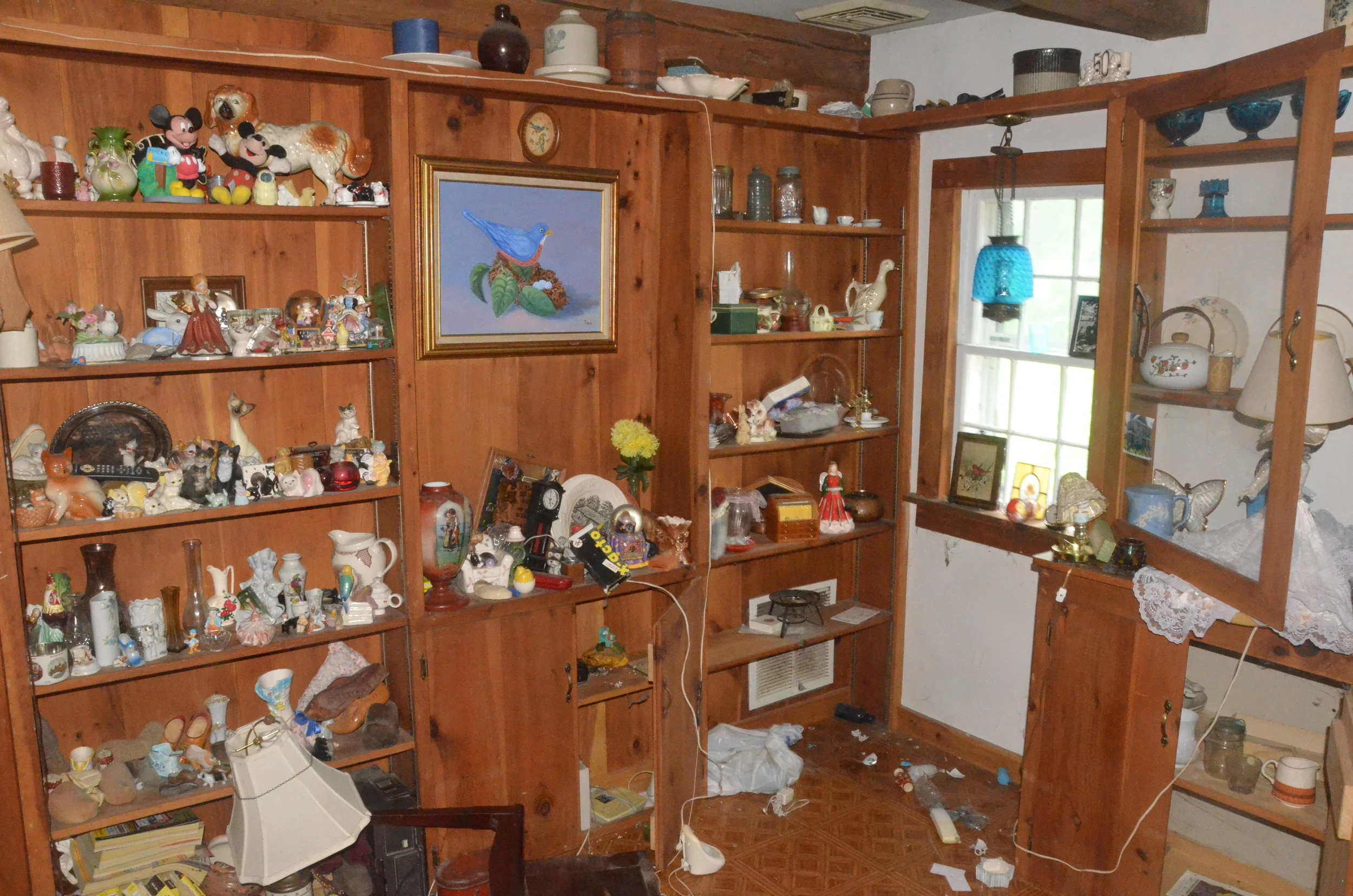
Future Solarium
Ceramic cats, dogs and mice oh my.

Front Stairs
Looking down the grand staircase.
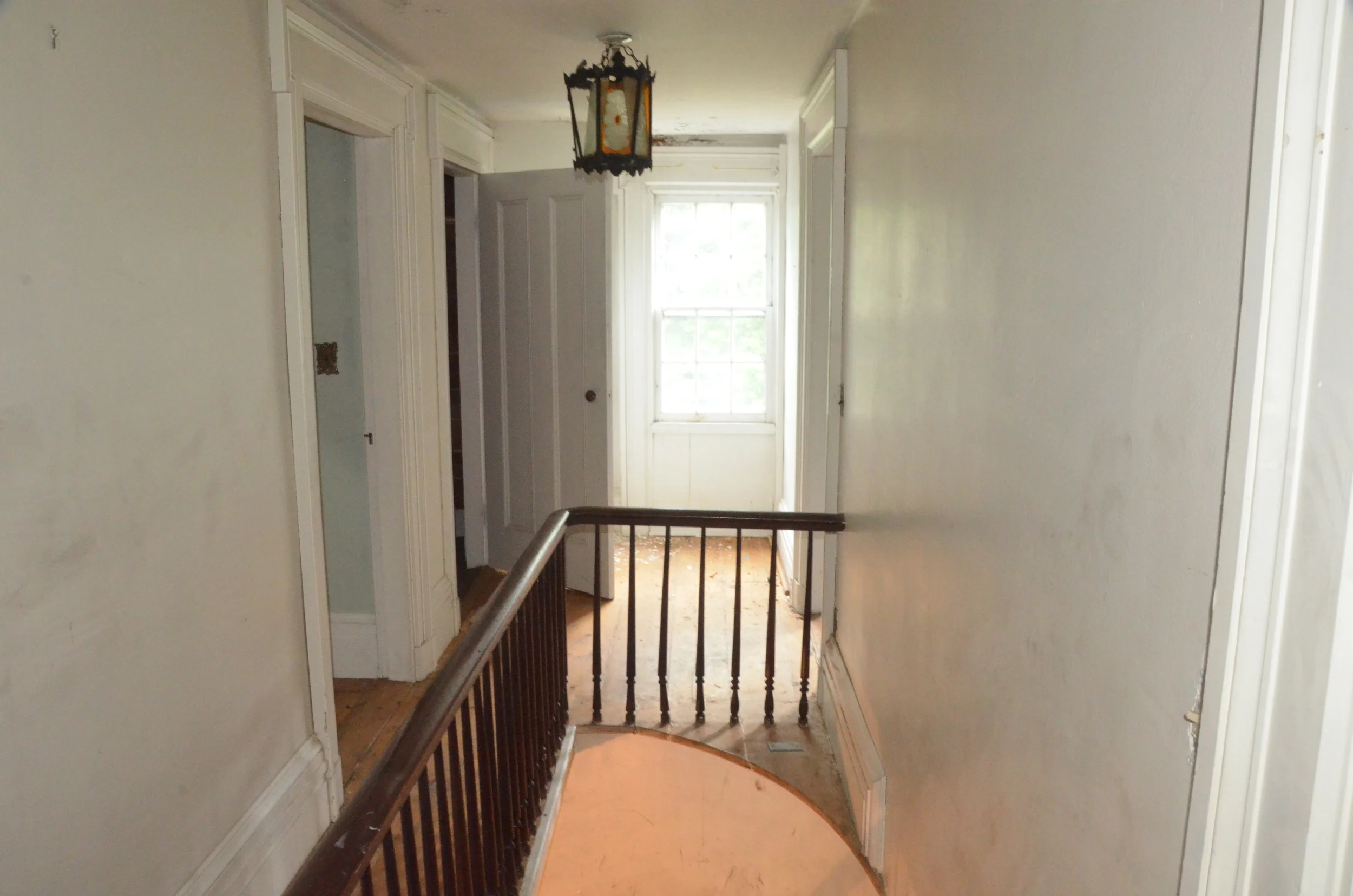
Upstairs Front Landing
Looking south, just above the window is a small persistent leak.

North East Bedroom
This is our temporary master bedroom. It functions much better than the junk airmatress we got off Amazon.

North East Bedroom
This room has several sconces, a switch in what could possibly be considered a convenient location to a bed and these very cool matching overhead lights. This room has a "1" on the door, as if it operated as a B & B room at some point. It is the larger of the two east facing rooms.

Pink Bath
This bath has two entrances and a very dirty tub. The sink was obviously the brush cleaning center for the upstairs paint job. The walls are all plaster so at the very least the area around the tub will have to be gutted to accommodate cement board and new plumbing.

South East Bedroom
The smaller of the two east facing rooms. This one has a light switch placed at the entry (a rarity for the bedrooms) outlets (amazing) and a very substantial chandelier. We also learned that both east facing bedrooms, the pantry and one of the central living room outlets are all on the same breaker. This room has the potential for great light, but is blocked by the overgrown/hulking/leaning evergreens.

South Bedroom
This is a beast of a room, it is almost the same size as the central living room downstairs. We will probably carve this room up to create a central upstairs hall and a small master bath, but even after doing that it will still be big enough for two full size beds.
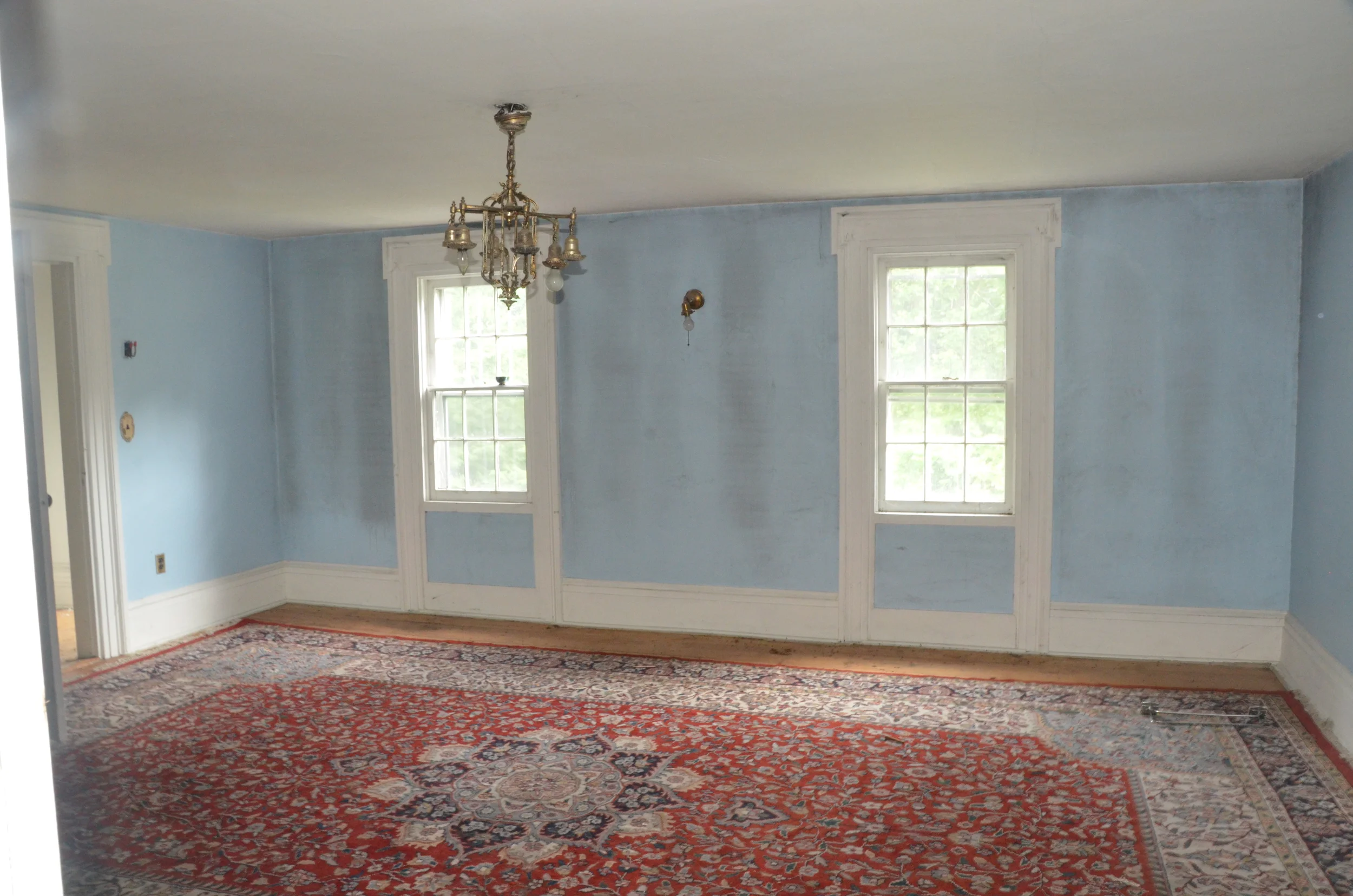
South Bedroom
That rug is huge, this is the only upstairs room that has a good heating supply from the furnace.

Pink Bath Access Panel
Inside the south bedroom closet. Since it is open we have to assume something aint right.
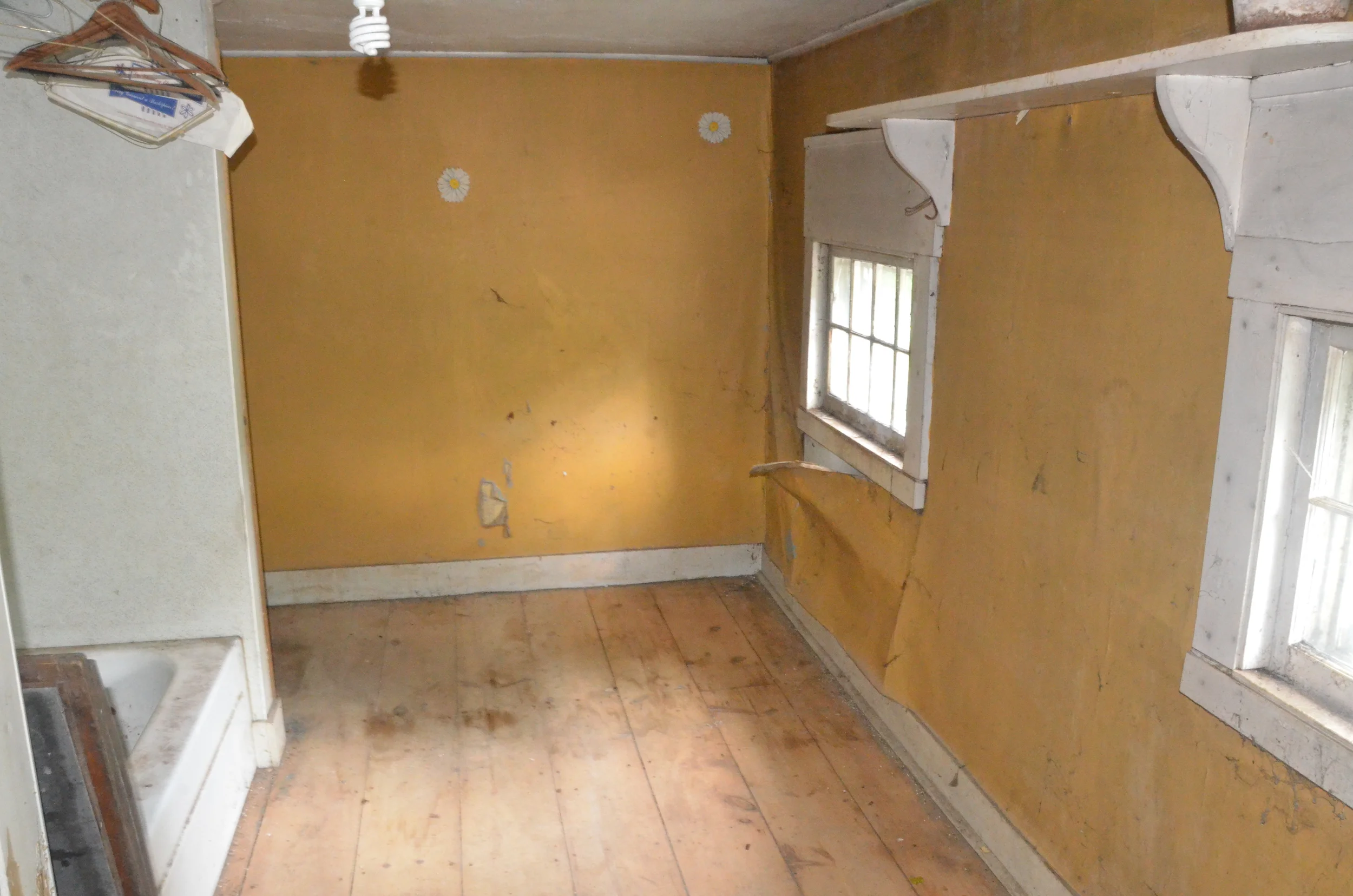
Yellow Bath
This is how people get from the 1800's section to the 1700's section upstairs. If someone were to lock a yellow bath door and forget about it people would have to walk downstairs and up the middle or back stairs to get to the back rooms. We want to fix this flaw, but it might not be possible given the various chimneys and obstructions in the way. The yellow bath has very low ceilings, inoperable windows and no venting. We would like expose the beams and lift the ceiling to the roof rafters. The tub is actually in great shape and there is potential for a nice finished bath.
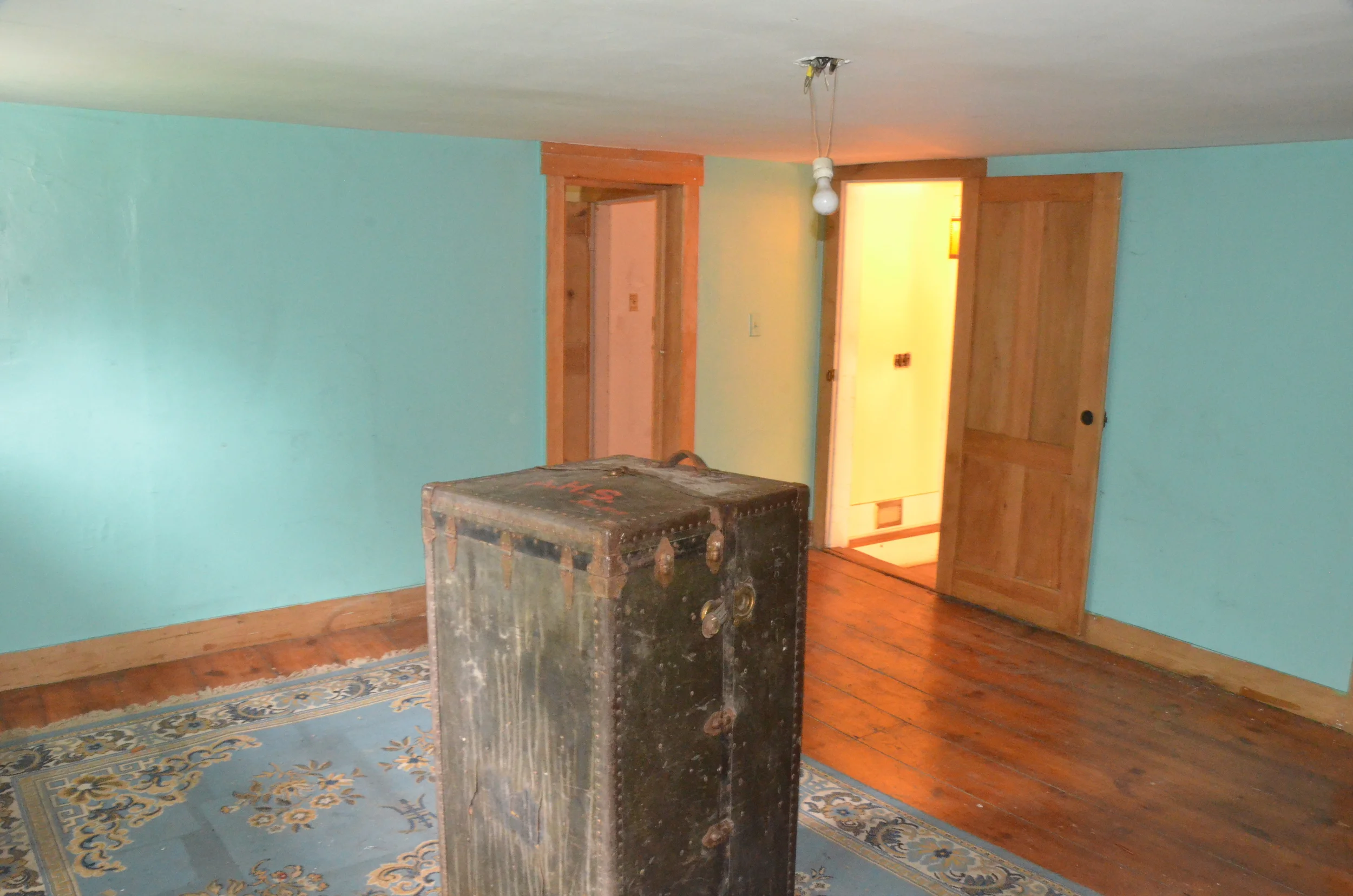
Teal Room
This room faces south and is quite large. It can only be accessed from the peach room or the middle stair. We would like to eliminate the middle stair and create direct access to the back stair and yellow bath. It also lacks a heat duct, but has access to a great crawlspace which runs about 70' along the south side of the house…no insulation in any of it. Also no outlets anywhere in the room, just a bare bulb hanging from the ceiling. These back 1700's rooms have low ceilings, we would like to do the same thing to these as the yellow bath; expose the rafters and create a high slanted ceiling.

Teal Room
These are the original eyebrow windows and the roof eaves access. The wood was all stripped at some point but is quite old. That steamer trunk still has the original wood hangers and interior fittings.

Peach Room
This is the room that Momma C. is camping out in. We are not sure it is the best idea since her air mattress is directly under loose plaster that is obviously letting go…she like to live life on the edge. There are no outlets. The ceilings are very low…fortunately both moms are height challenged so they don't seem to notice it much. We are hoping to remove the ceiling and create a loft space above the white bedroom. That would allow additional light from the attic windows. This room received heat from the back furnace.

White North West Bedroom
This little room would be considered tiny anywhere outside of Manhattan. It is actually a very comfortable room and appears to have been used as an office at some point. It received heat from the back furnace so that will have to be addressed. We are not sure if we should leave it as a guest room, or attach it to the peach bedroom as a private office.
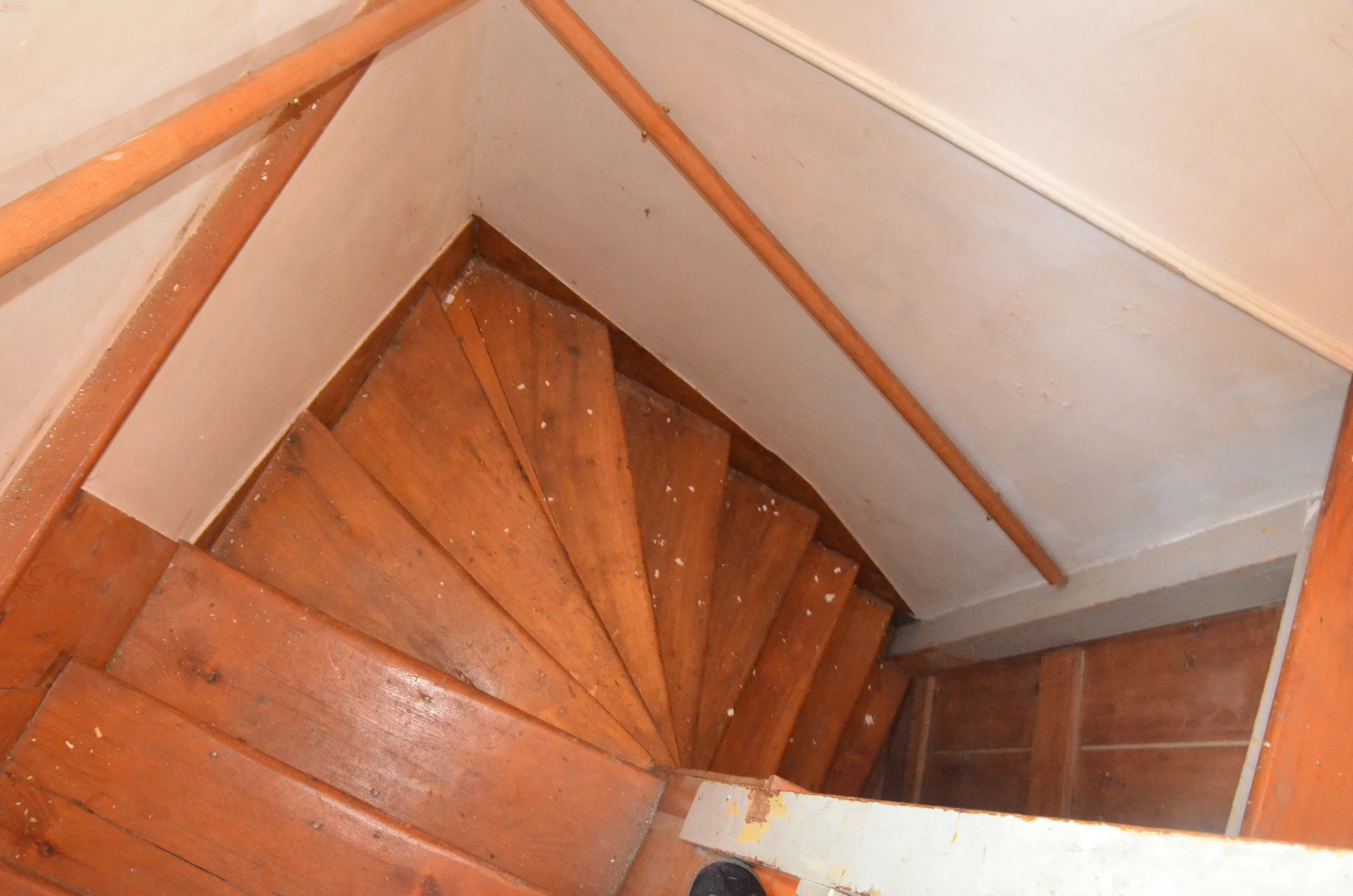
Back Stairs
These lead directly to the kitchen. They are a little wonky, but are right under a window so feel bright and more comfortable than the middle stairs. The handrails could use a little dressing up though.









































