
Big Attic Stairs
They are narrow and that little cubby is access to the eaves, which are packed full of games, books, magazines and as we discovered, some previous resident's adult only magazine clippings...

Big Attic Stairs
The chimney connects to the multi-flue dining room, central living room and basement fireplaces.
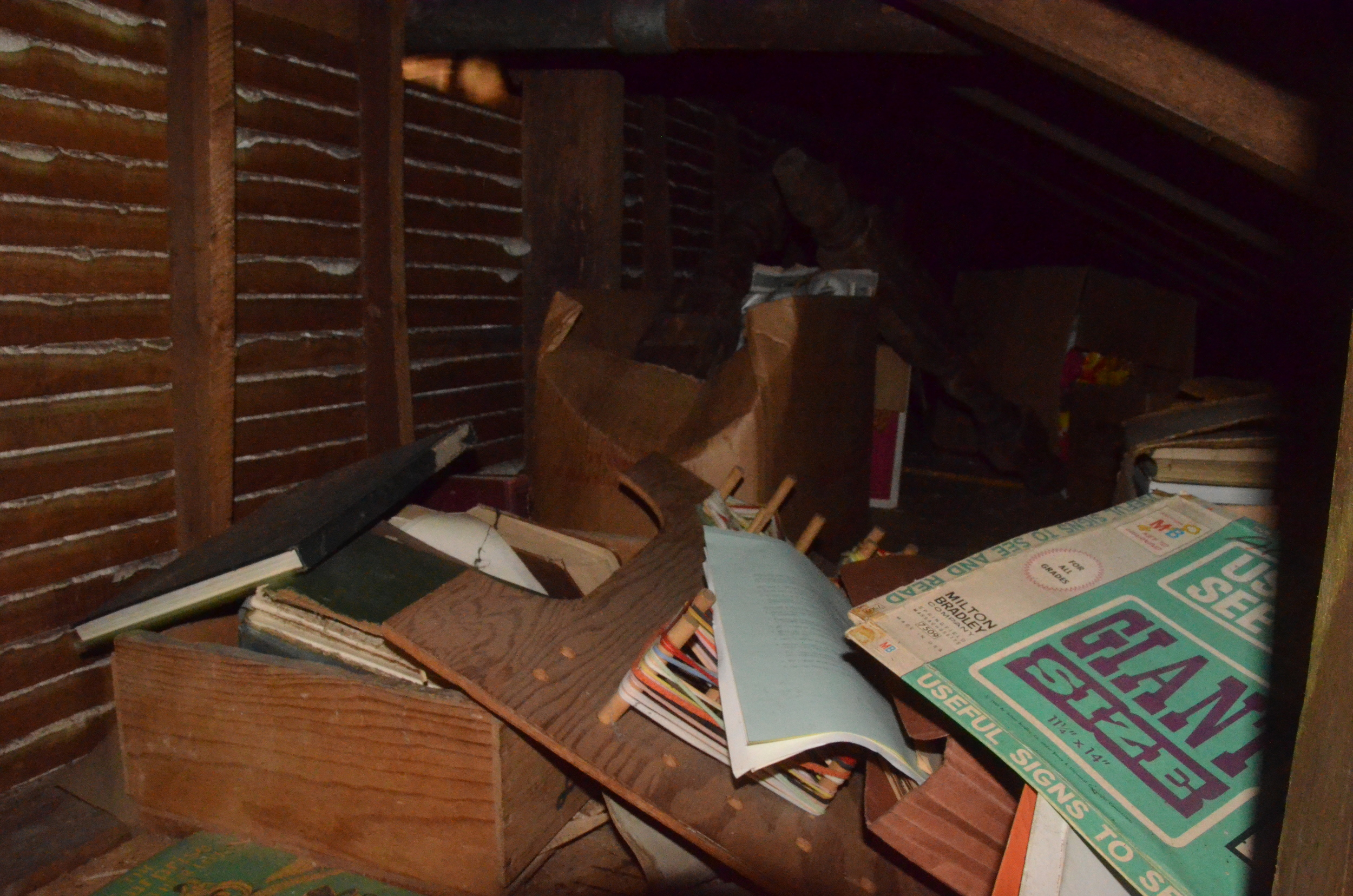
Medium Attic Eaves
This is where the adult magazine clippings were discovered...tucked carefully into a Craftsman Tools catalog and an "Interiors of Monticello" book.
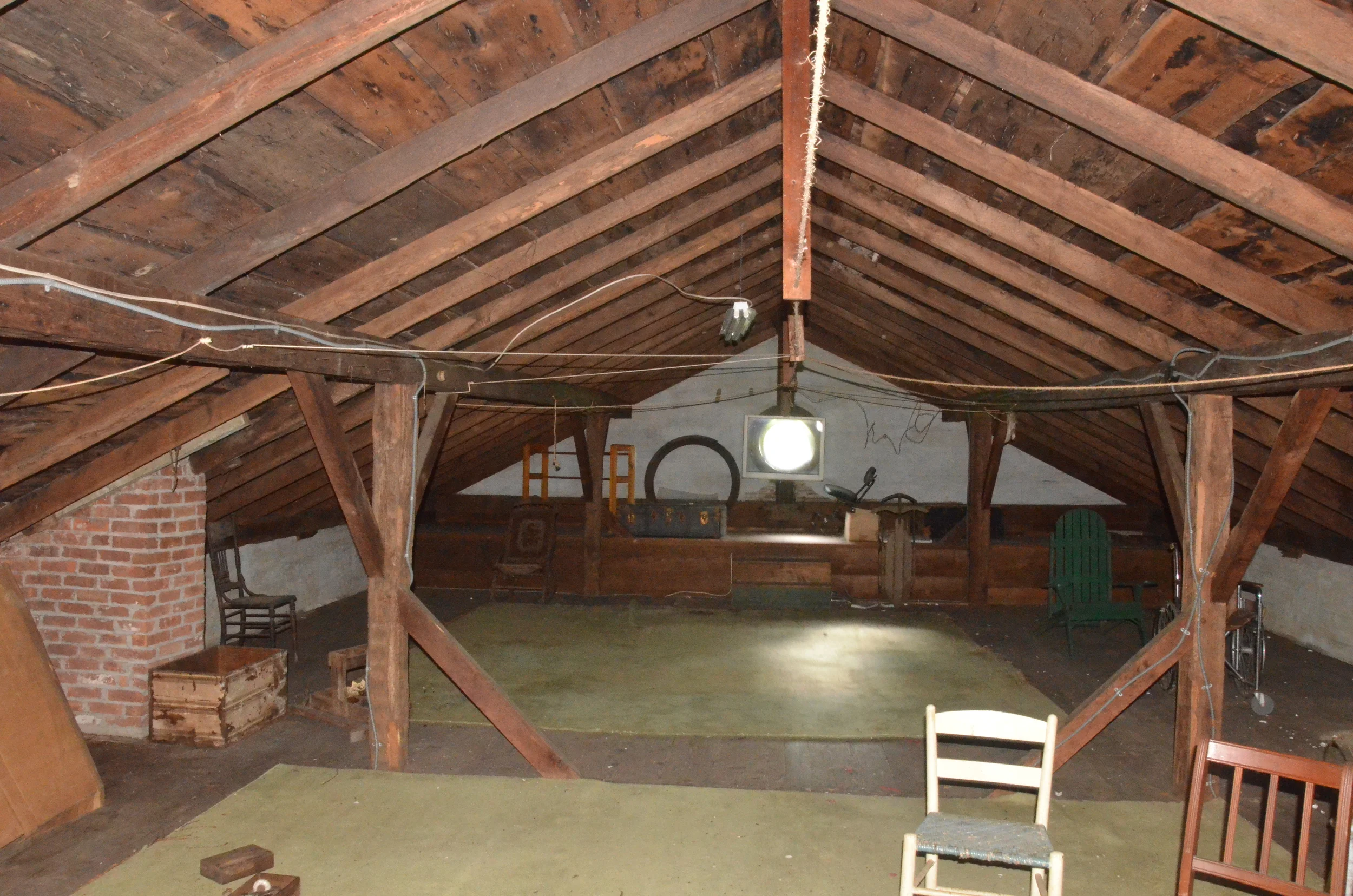
Big Attic
We love this area, high ceilings and open space, as in 50' long and 20+' wide. The carpets are disgusting and we think the strings were used for making forts. The raised area at the end makes a perfect stage.

Big Attic View
This is looking at the dormer over the middle attic, or as we soon learned, the shallow infinity pool. One more thing to fix.

Big Attic Storage
This room is full of what appears to be old quilting and sewing supplies.

Big Attic Storage
More stuff.
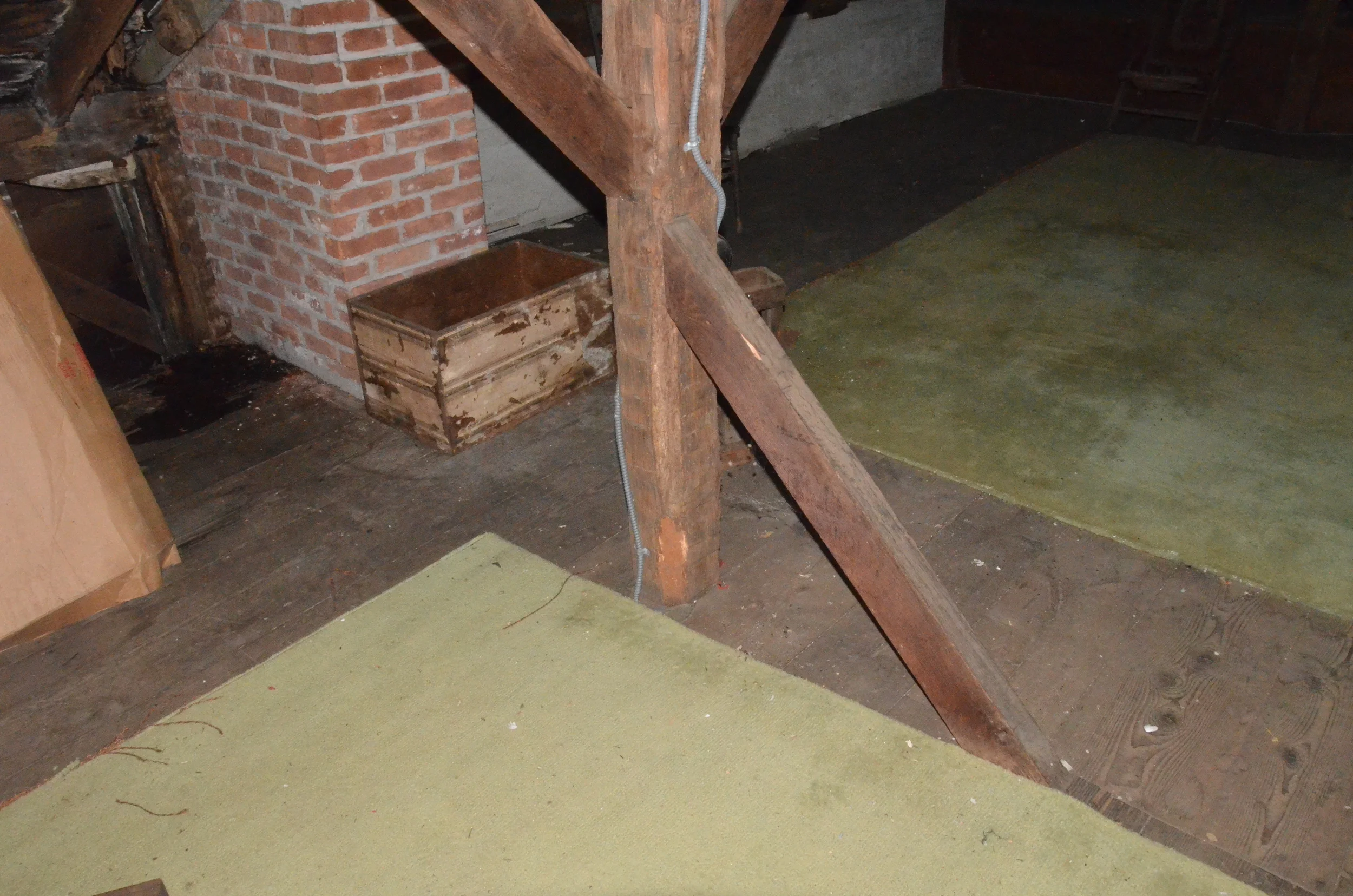
Big Attic Structure
Closeup of mouse turds and solid mortised red oak framing.

Big Attic Room Damage
This is the likely culprit behind the leaking near the front stair landing and the ground floor orange room (Graham's future office). Appears to be from a tree branch...those big white pines are responsible for a whole lot of roof damage.
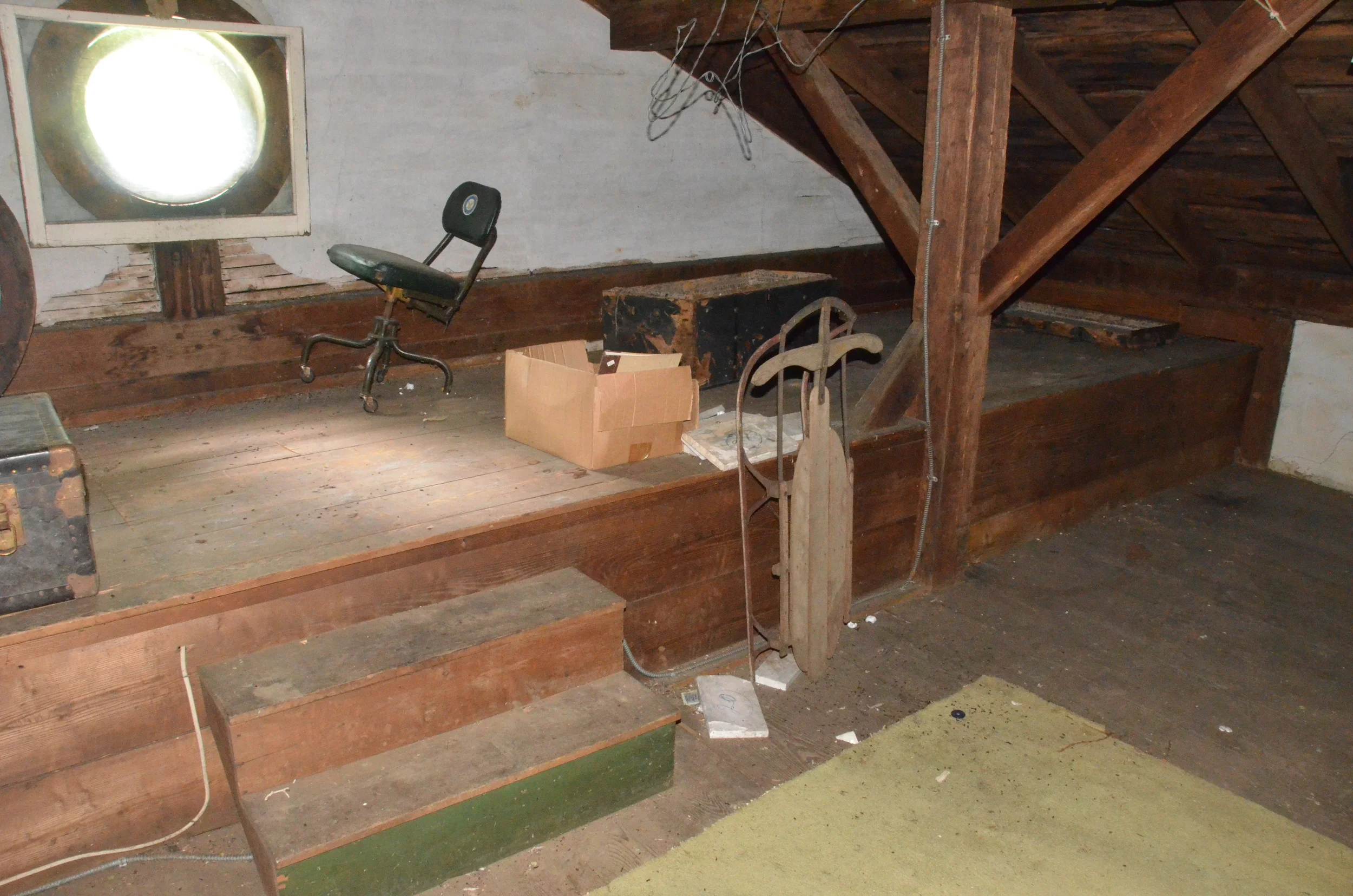
Big Attic Stage
This area is over the front portico. The window was a later addition but appears to be too much work to take out at this time.
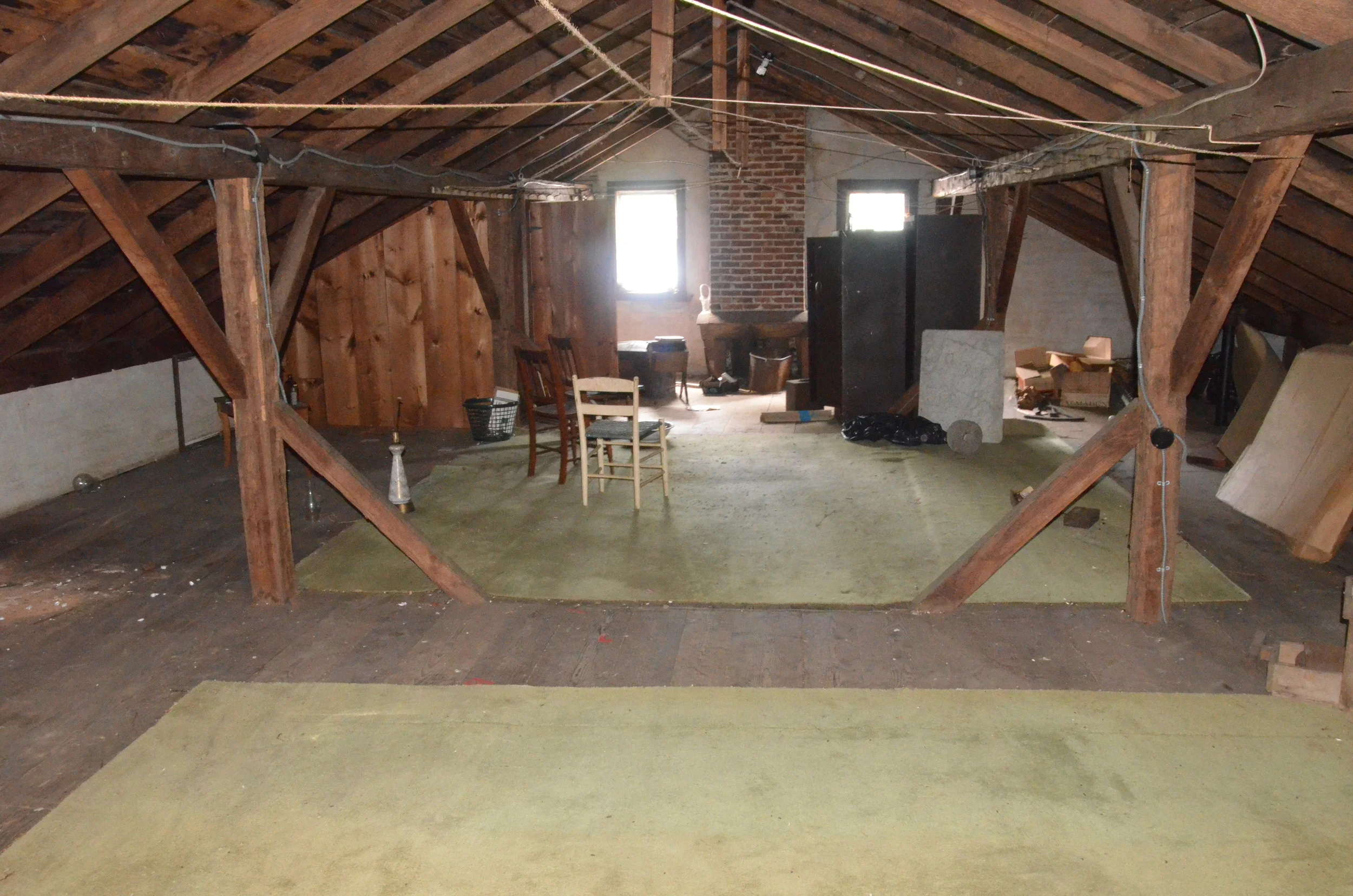
Big Attic
Looking west. Those red oak beams are 50' long and dead level, each of the supports is lined up and evenly spaced within an 1/8". Pretty amazing for something 200 years old. Also, conspicuously absent is any insulation or venting. Dream is to insulate as much as possible and drywall the ceiling. Leave the beams and supports exposed. We had toyed with the idea of leaving the rafters exposed and butting the drywall to them, but they taper towards the top and would mean very little insulation.
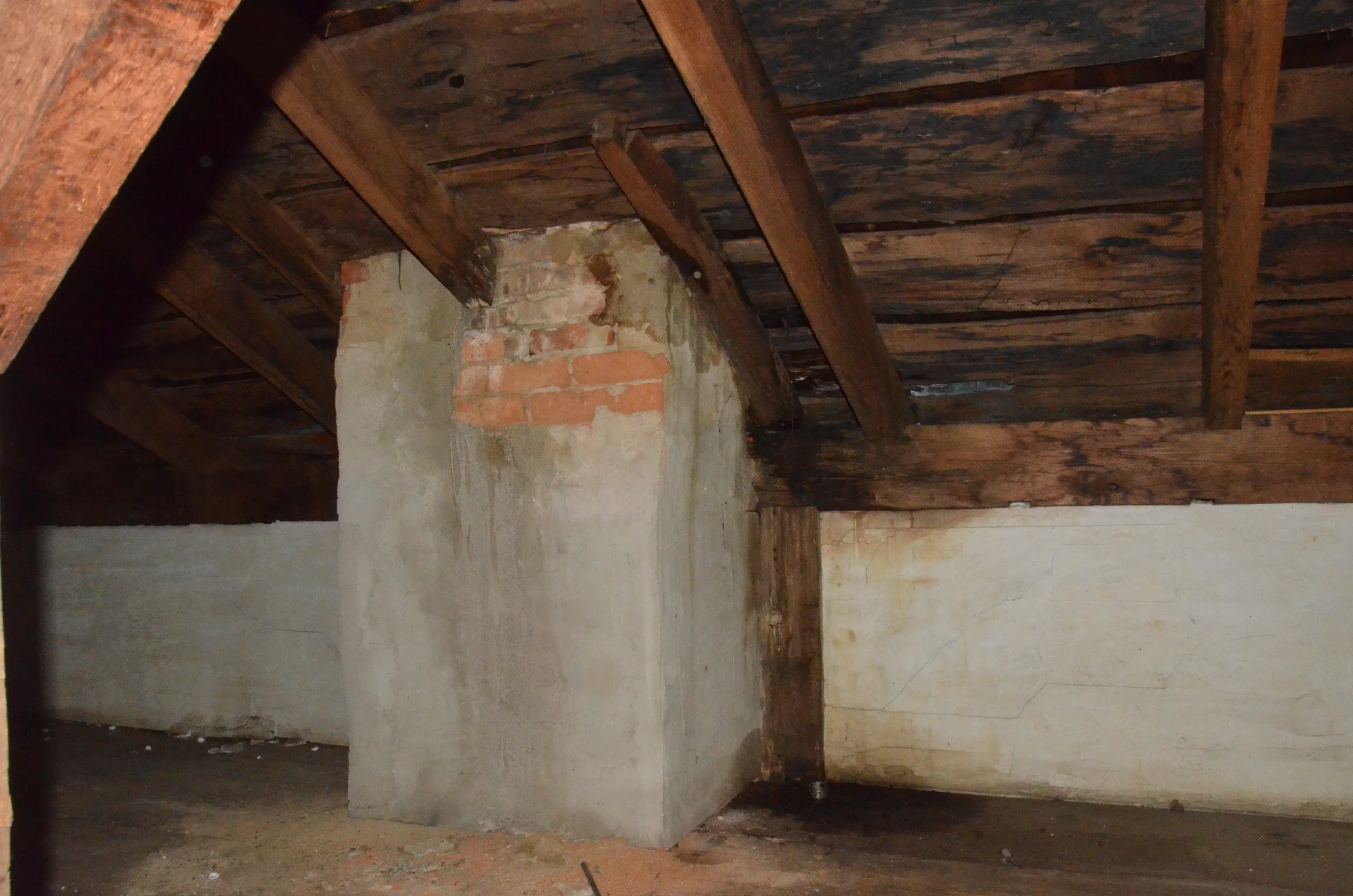
Big Attic South Chimney
More leaks, water damage and bricks turning to dust.

Medium Attic Stairs
These are signed on the side and must have seen a lot of feet over the years. There is a trap door at the top for keeping the heat in in the winter. We intend to move the stairs when we create a loft space out of the attic.

Medium Attic
Looking west. The big wooden tubs are lead lined and were used as cisterns for the water system. They collected water from the roof and are made of beautiful wood. We want to turn this into a loft and double height section for the back bedrooms below.

Medium Attic
Looking east. As before, not a bit of insulation, anywhere.
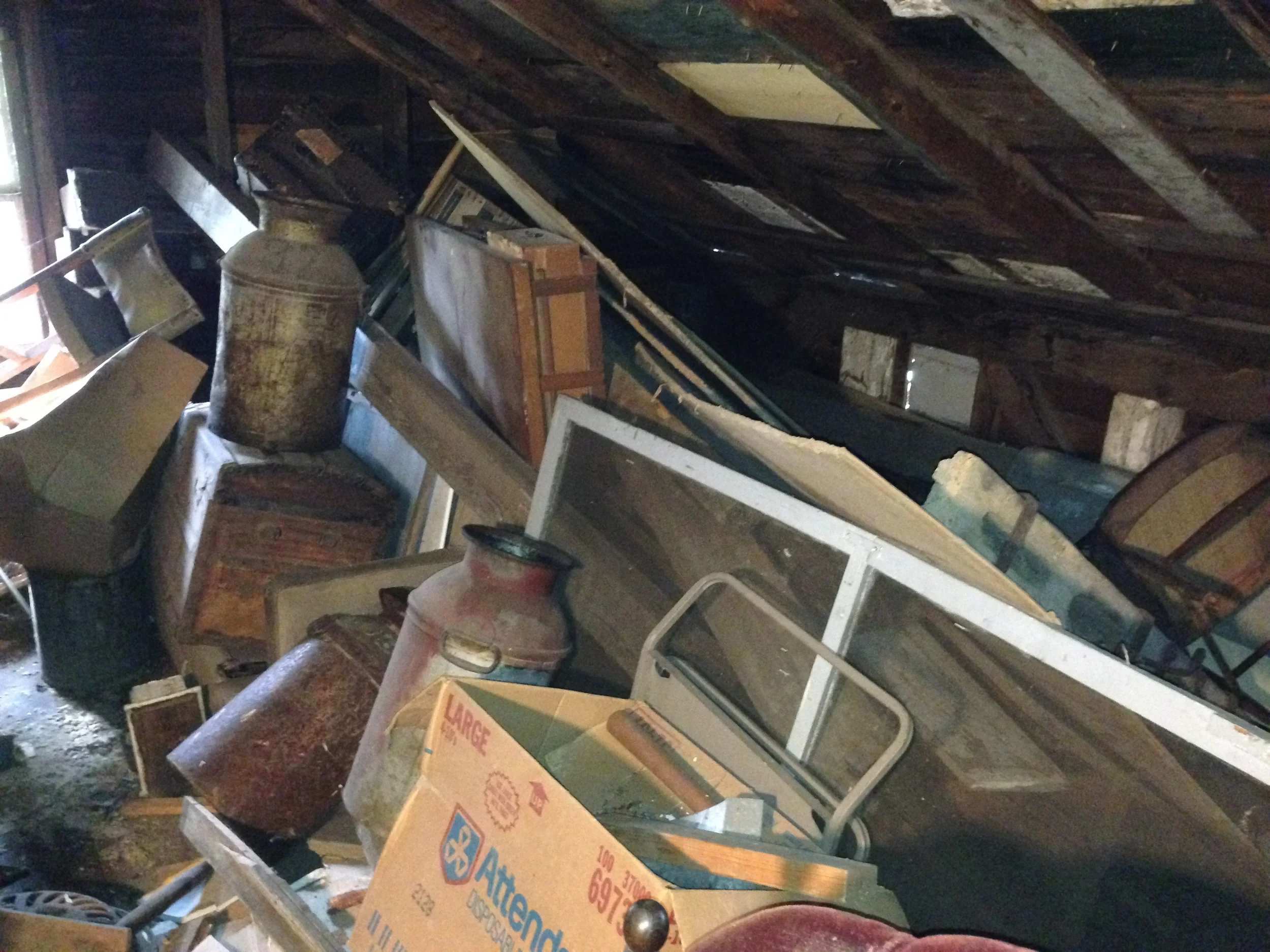
Small Attic
This is the attic over the oldest portion of the house, we were not able to get access to it until after closing as the drop down stairs were blocked by cabinetry. It is like a time capsule up there; it will take a long time to really sort through, but we have to get it out in order to do the solarium work.

Small Attic
Just more stuff. The original full round log rafters are pretty cool.

Small Attic
Those are some biiiig doors.

Small Attic
Yes, in this shot you can see little bo peep and an old metal sled which looks like a prop from Griswald Family Christmas.
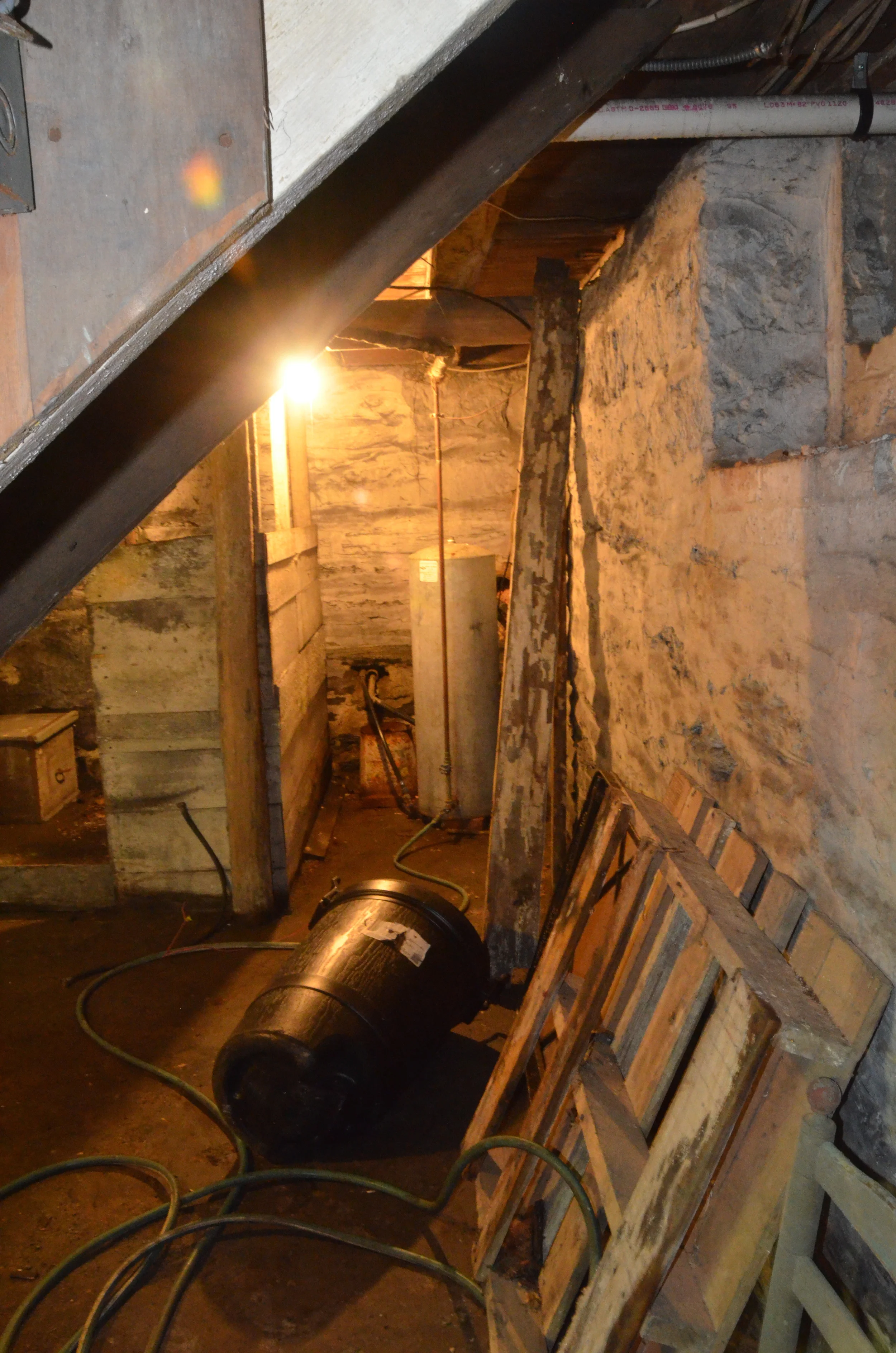
Basement
Foot of the stairs looking south. The masonry wall on the right side of the picture is under the demising wall between the dining room and the kitchen. The well pressure tank is visible in the distance.

Basement
Two hot-water tanks, one of them works....but how old is it? Electrical panels are to the left.

Basement
Some things we will probably never find out the story behind; but this may help explain the institutional colors throughout.

Basement
The wooden truck is in rough shape, but could be a cool coffee table. The window was the original coal shoot for the 1820's section of the house.
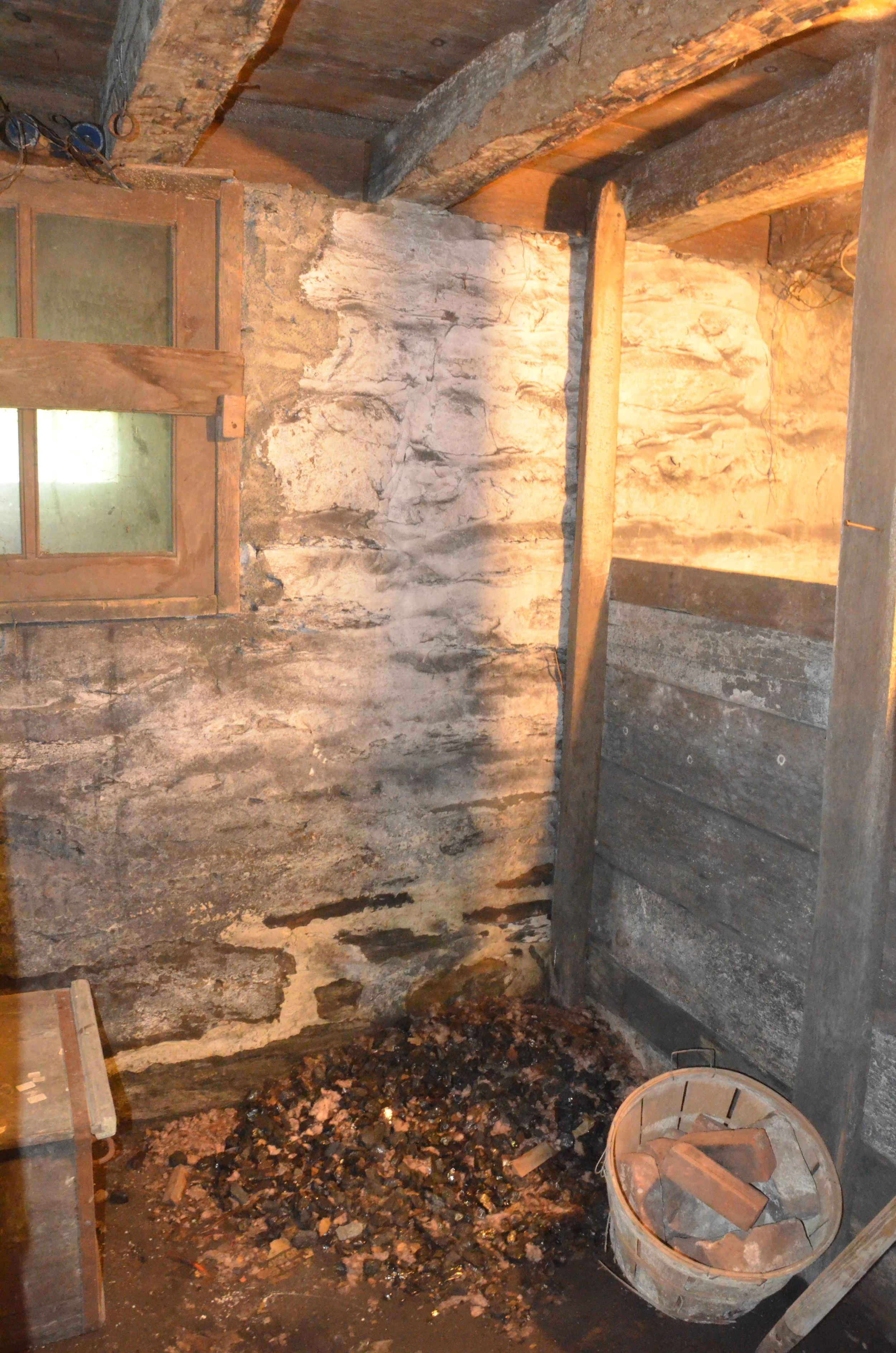
Basement
Coal shoot and some old coal.
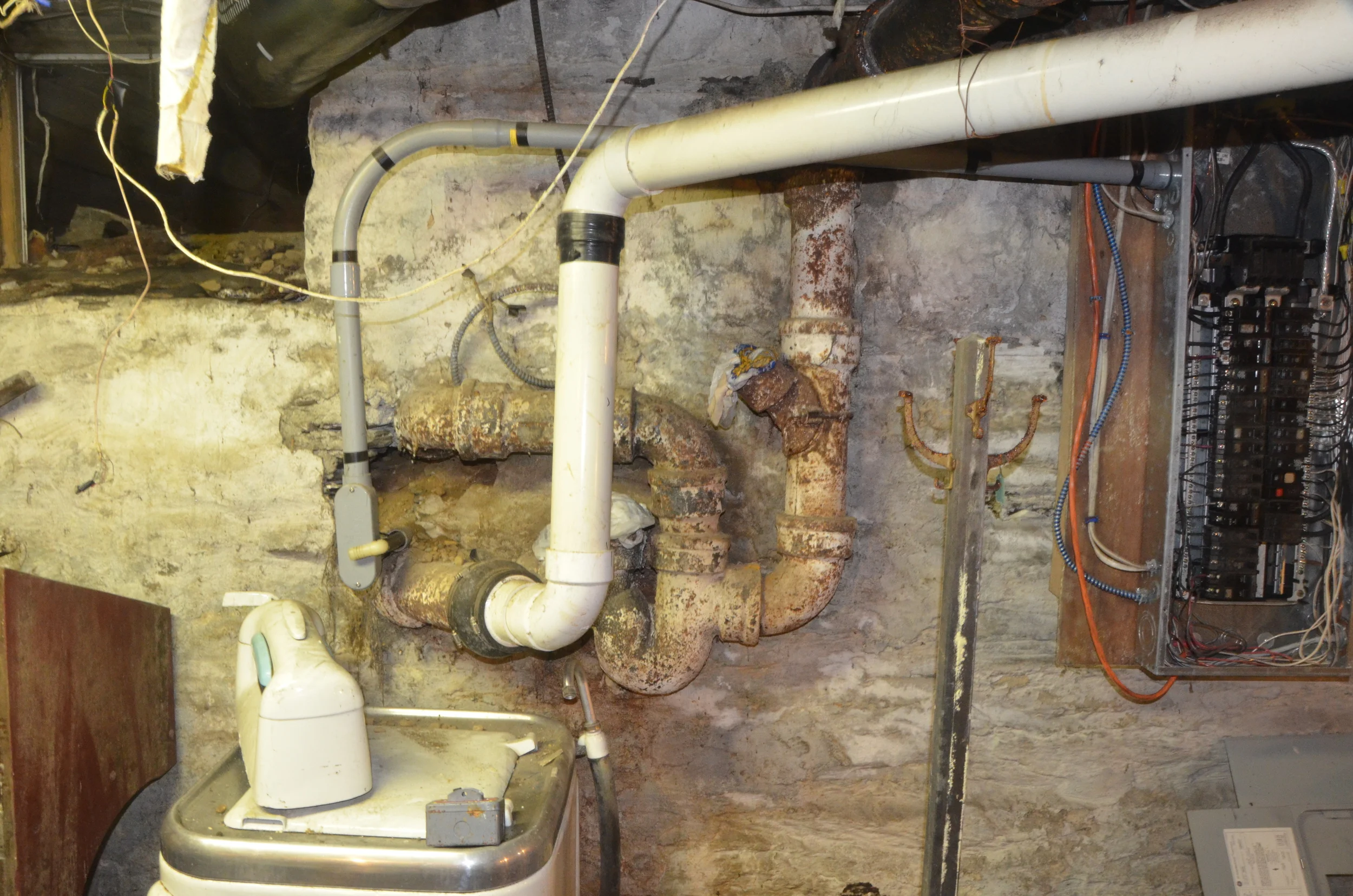
Basement
Many years of waste pipe additions and modifications. The new white pipe goes to the powder room by the future library. The electrical panel is a nest of wires in dire need of having the cover put on.

Basement
A closeup of the ceiling plumbing, wiring, hvac mess.

Basement
Those pipes were not installed with any rational plan.

Basement
That space opening on the right is the crawlspace access to the new addition and the ugly wallpaper bathroom. There is no vapor barrier or insulation.
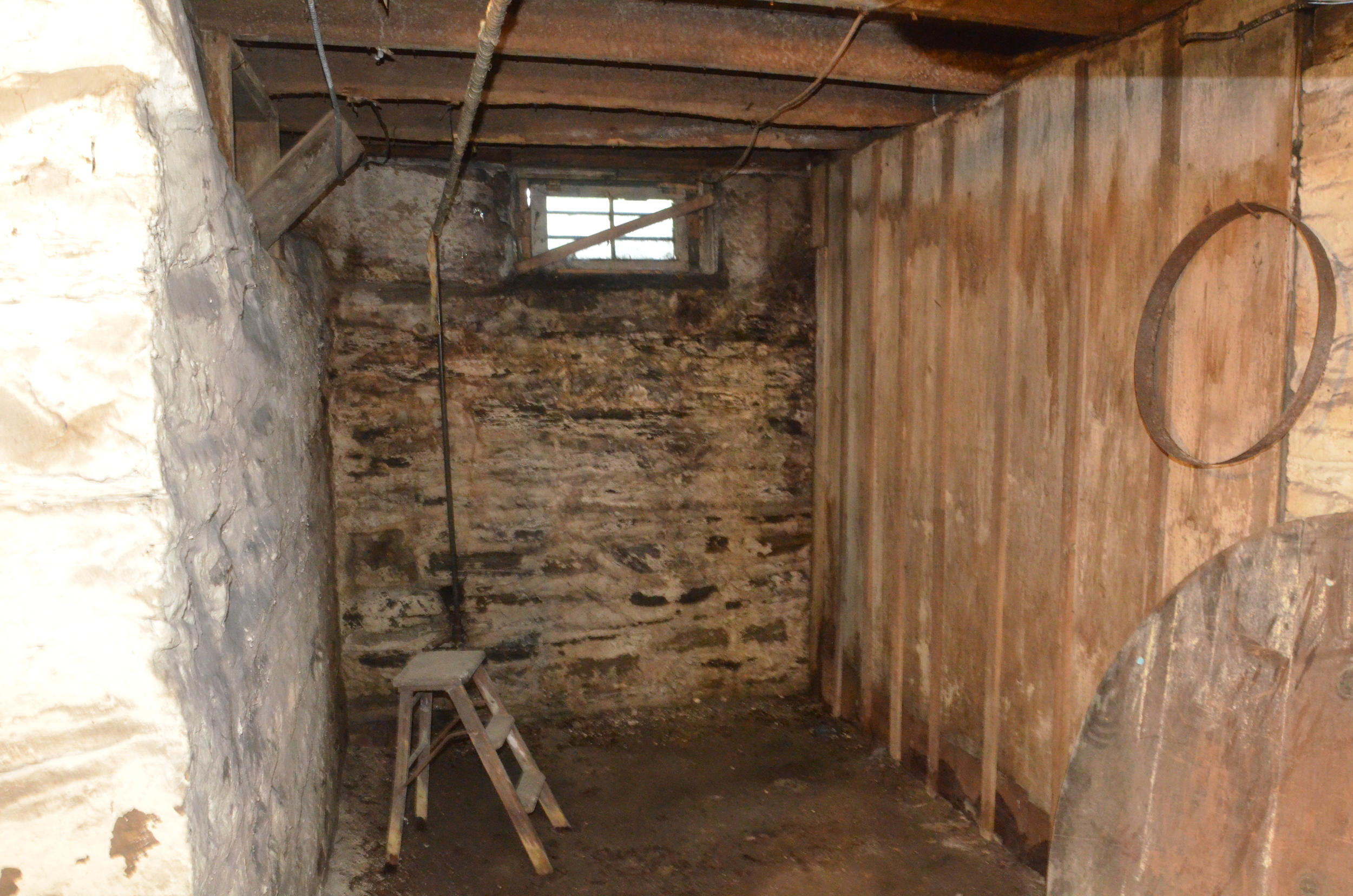
Basement
Alcove, the central pipe leads to a hose bib, it has multiple splits from freezing at some point. This is where we setup the de-humidifier prior to closing.

Basement
Close up of the north hose bib.

Basement Furnace
1970's/80's oil furnace. We call this ducting system "the octopus". It has a Becket burner and should push around 160,000btu.
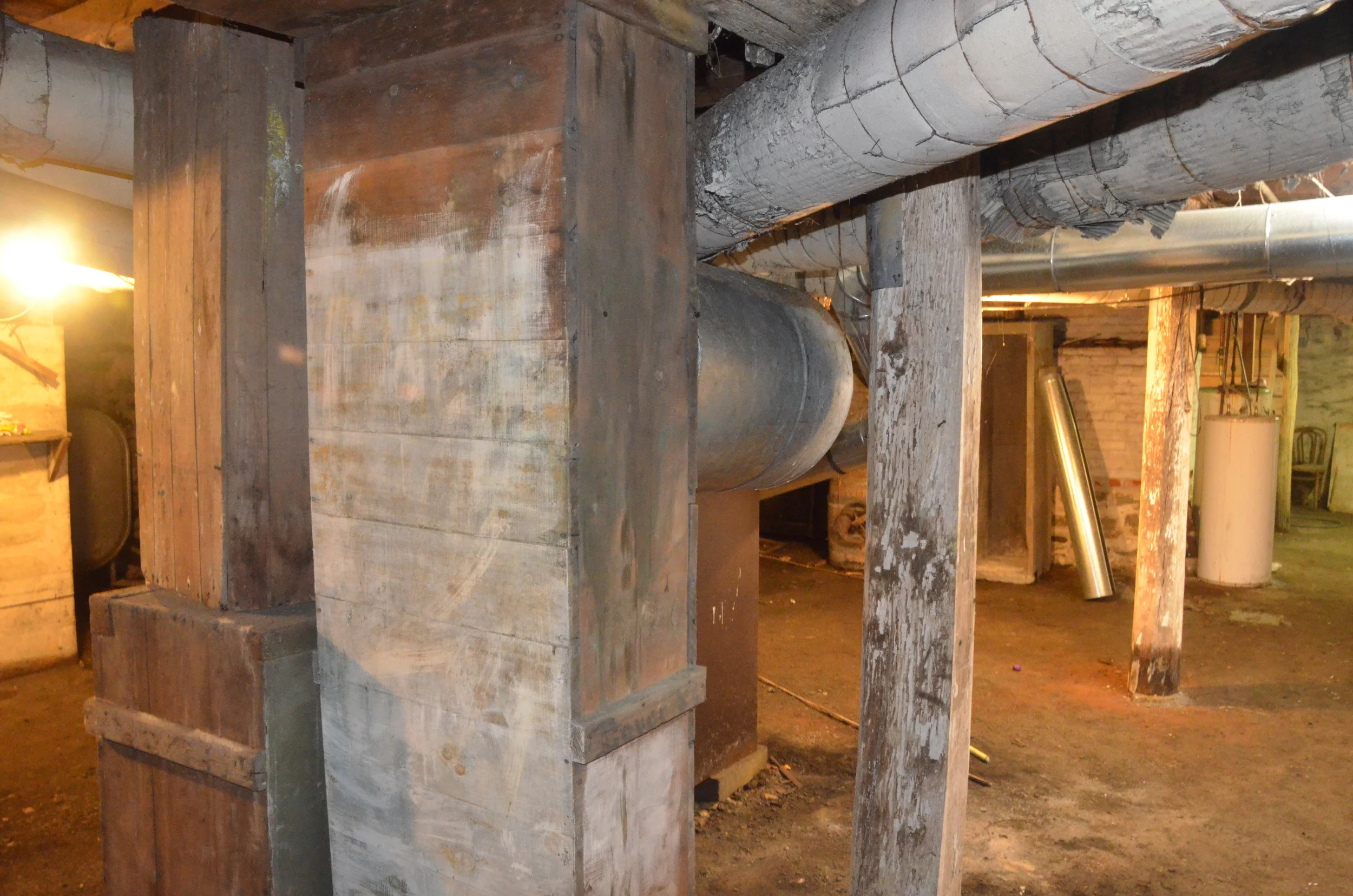
Basement Furnace
This is the wooden return from the foyer. We have been told that wood is not the best as it can introduce mold into the air.
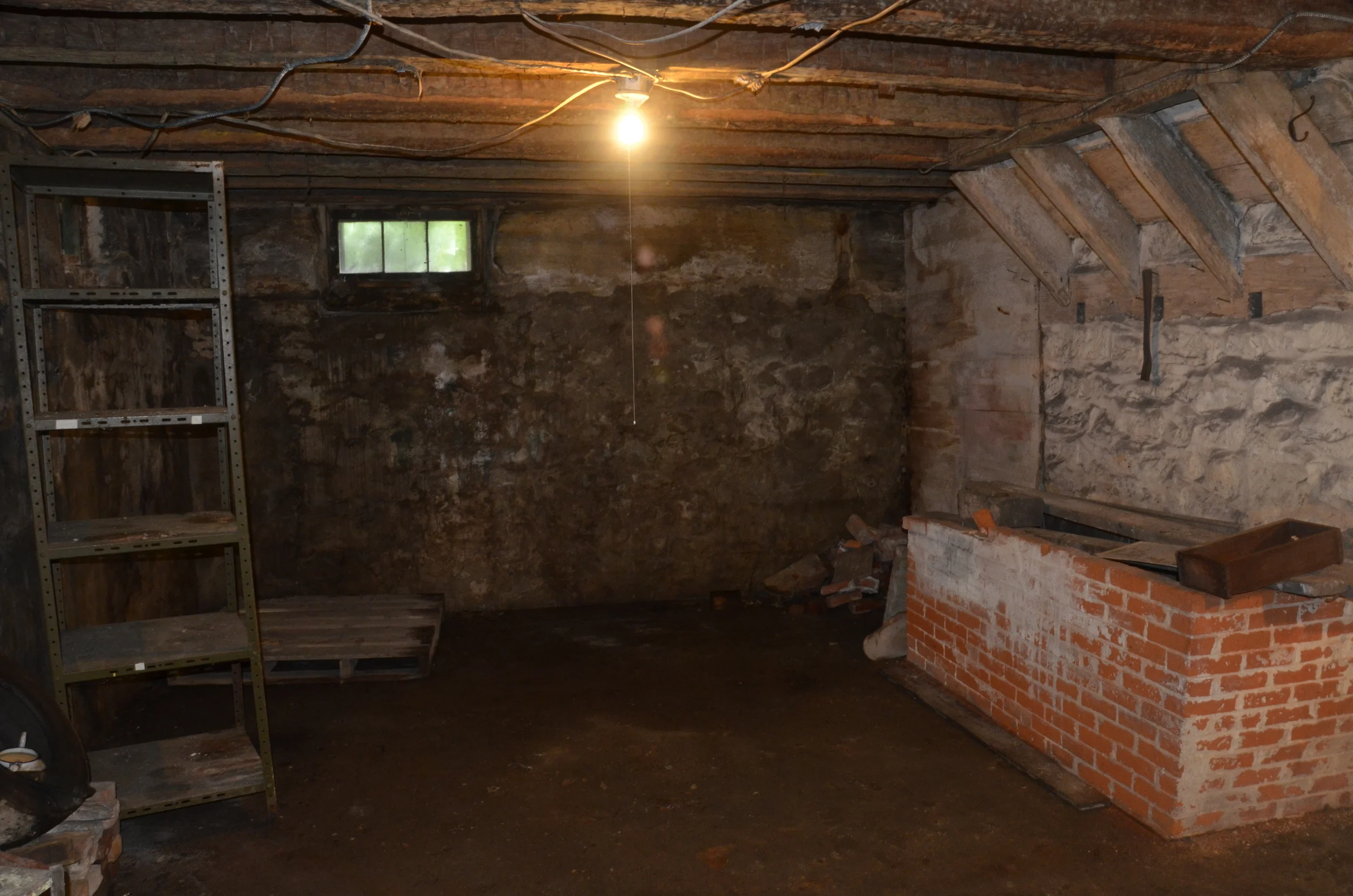
Basement
This is under the future library and future office. The ceilings are very high and we hope to use this as a gym...or at least Ermela does, Graham wants a root cellar, wine storage and ceramics studio.
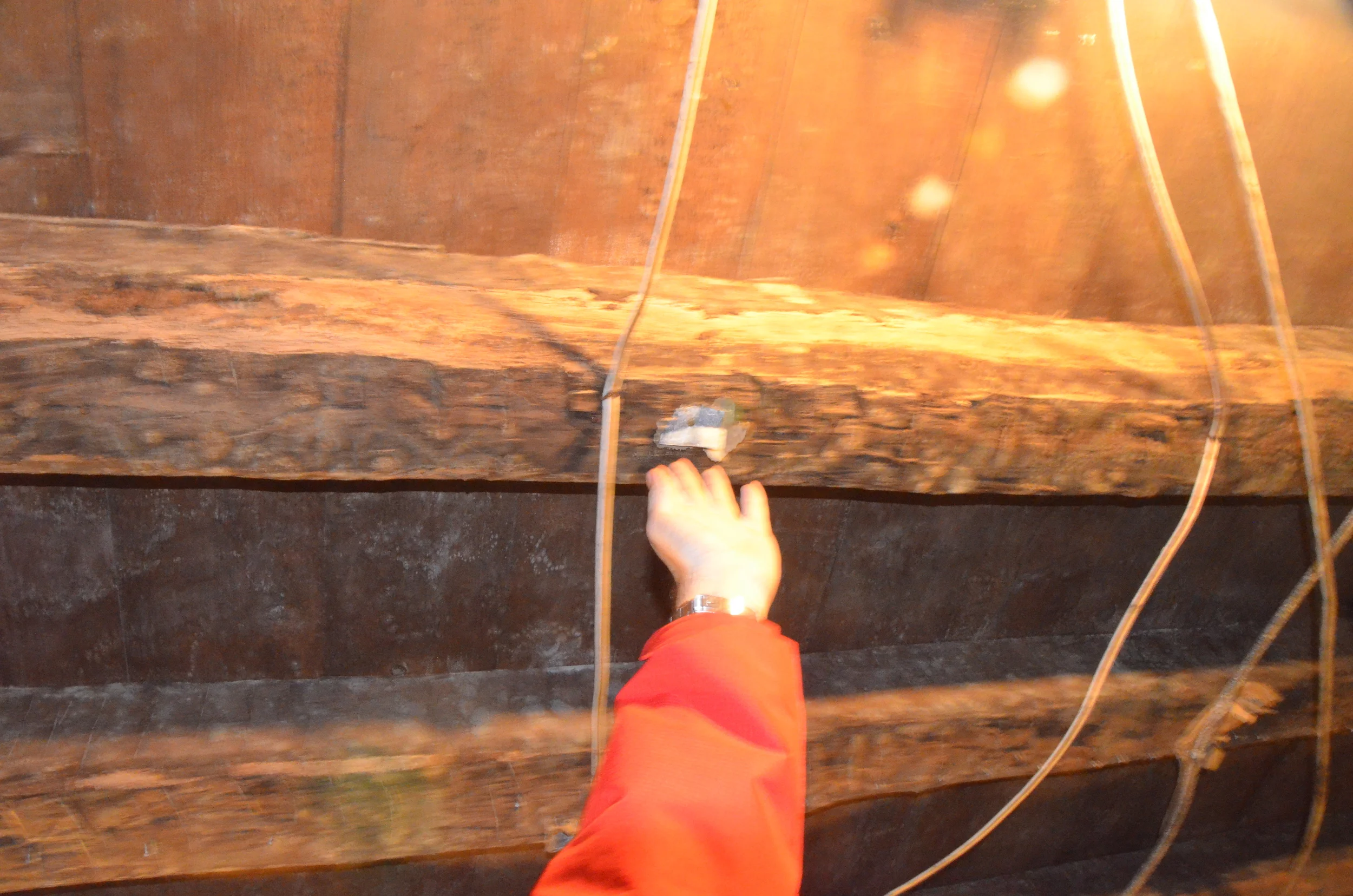
Basement
That's how high the ceilings are.
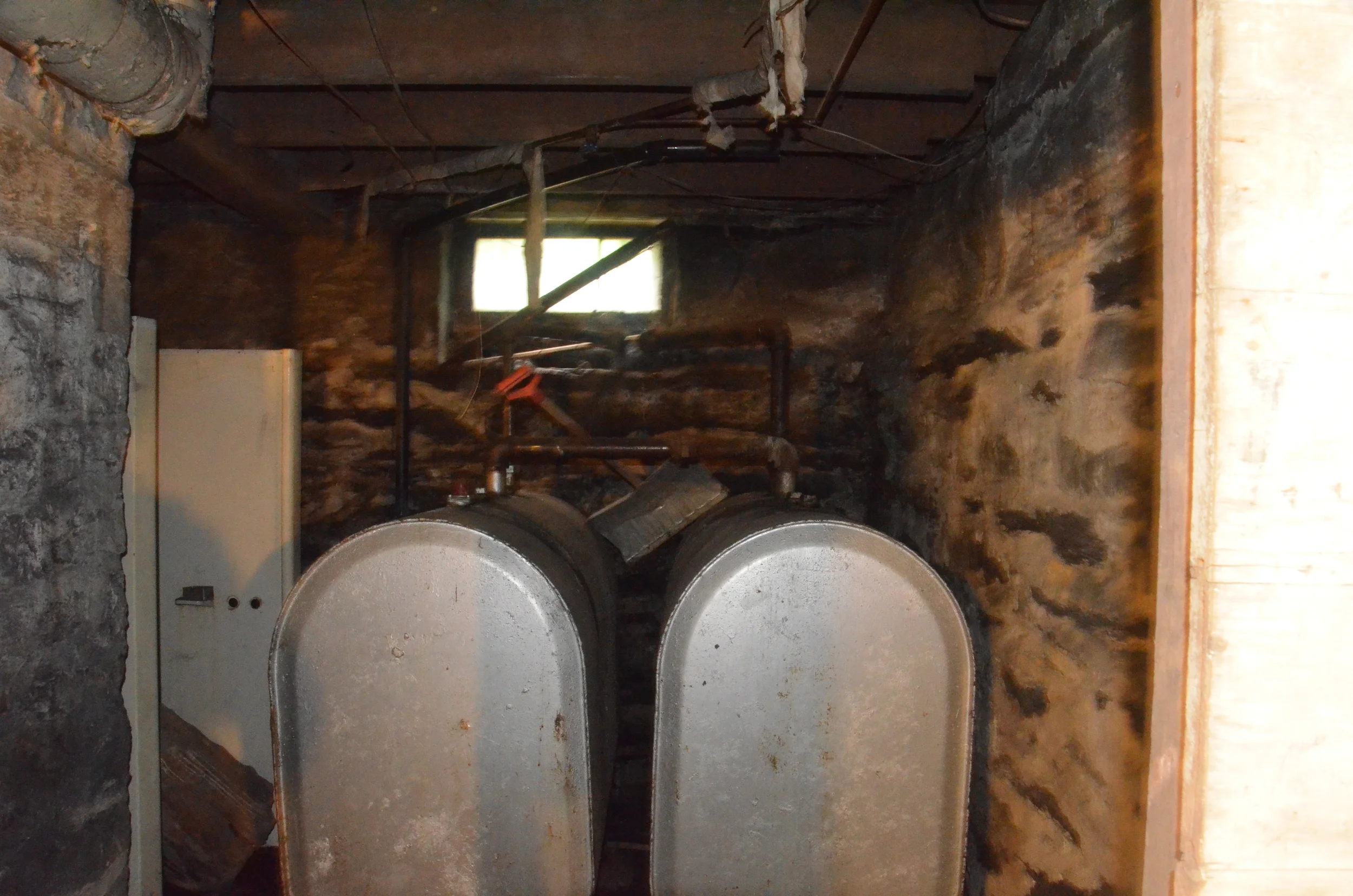
Basement Furnace
These tanks hold 275 gallons of heating oil and we learned that they were last filled in 2007 and still have 180 gallons of oil in them... score!
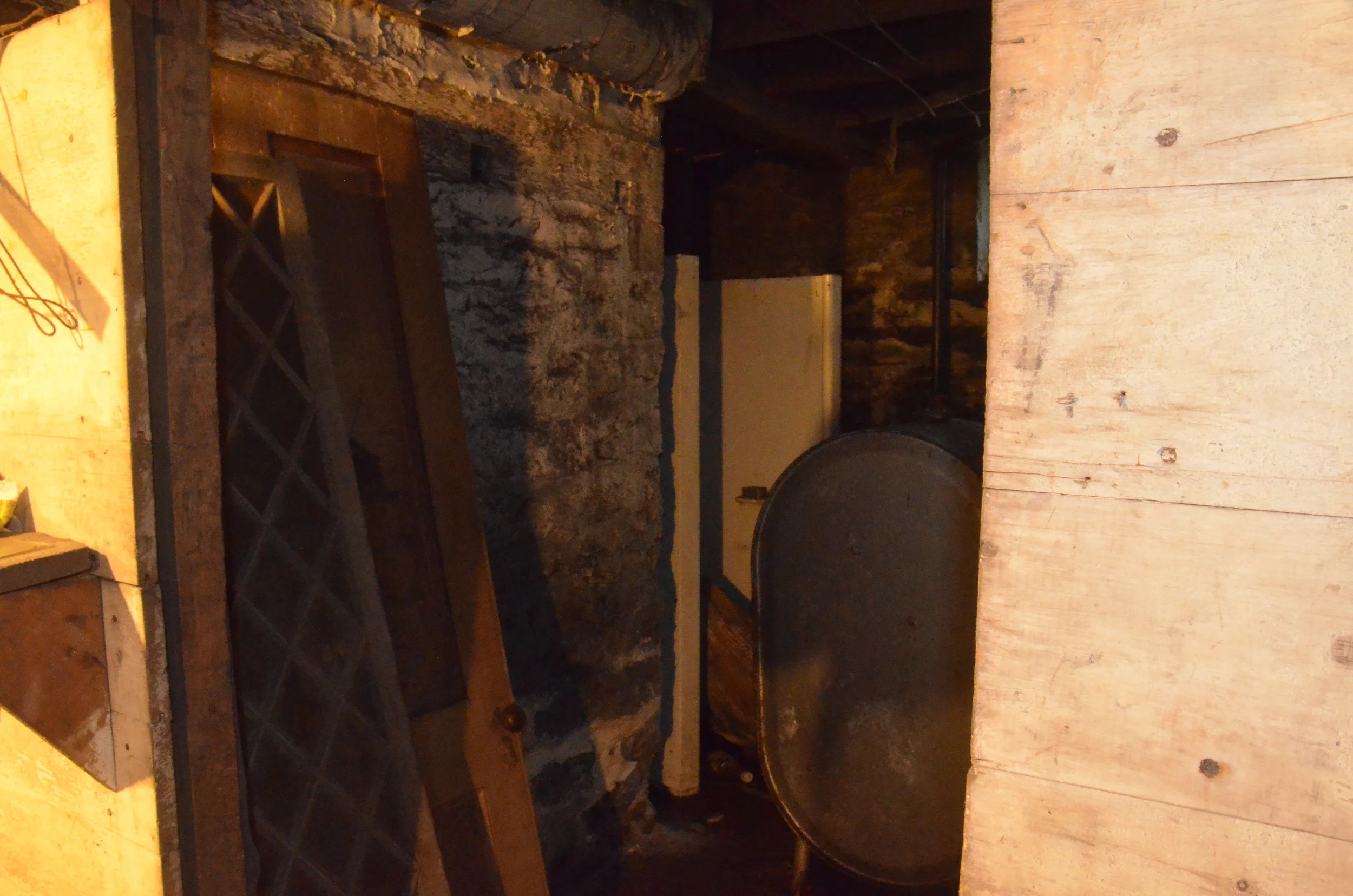
Basement Furnace
Random things being stored by the oil tanks.

Basement Furnace
Another angle of The Octopus and Green Giant.

Basement Furnace
Closeup of the Becket burner.
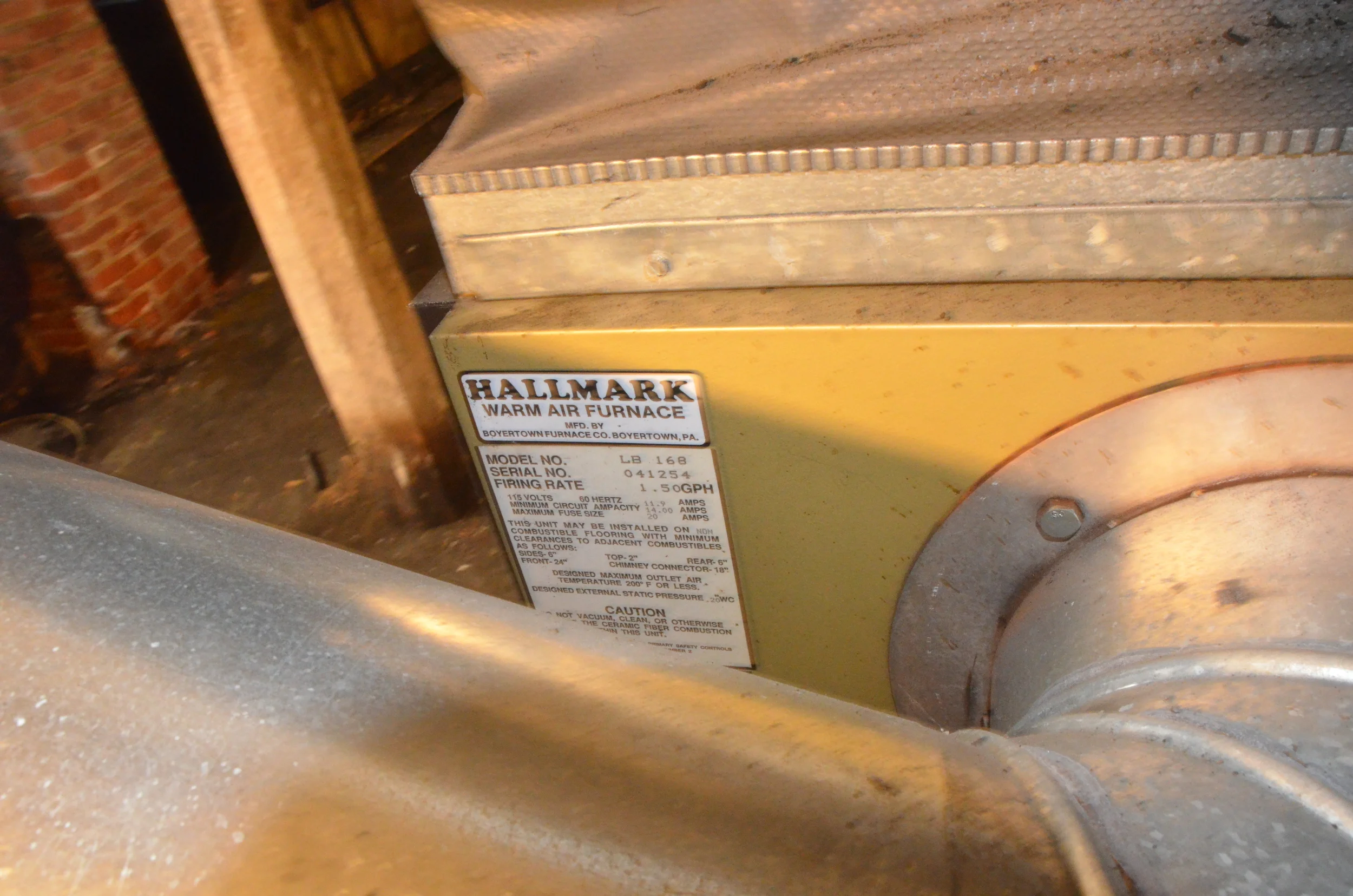
Basement Furnace
Old tech. Hallmark, supposedly very solid and simple old workhorses. We shall see.
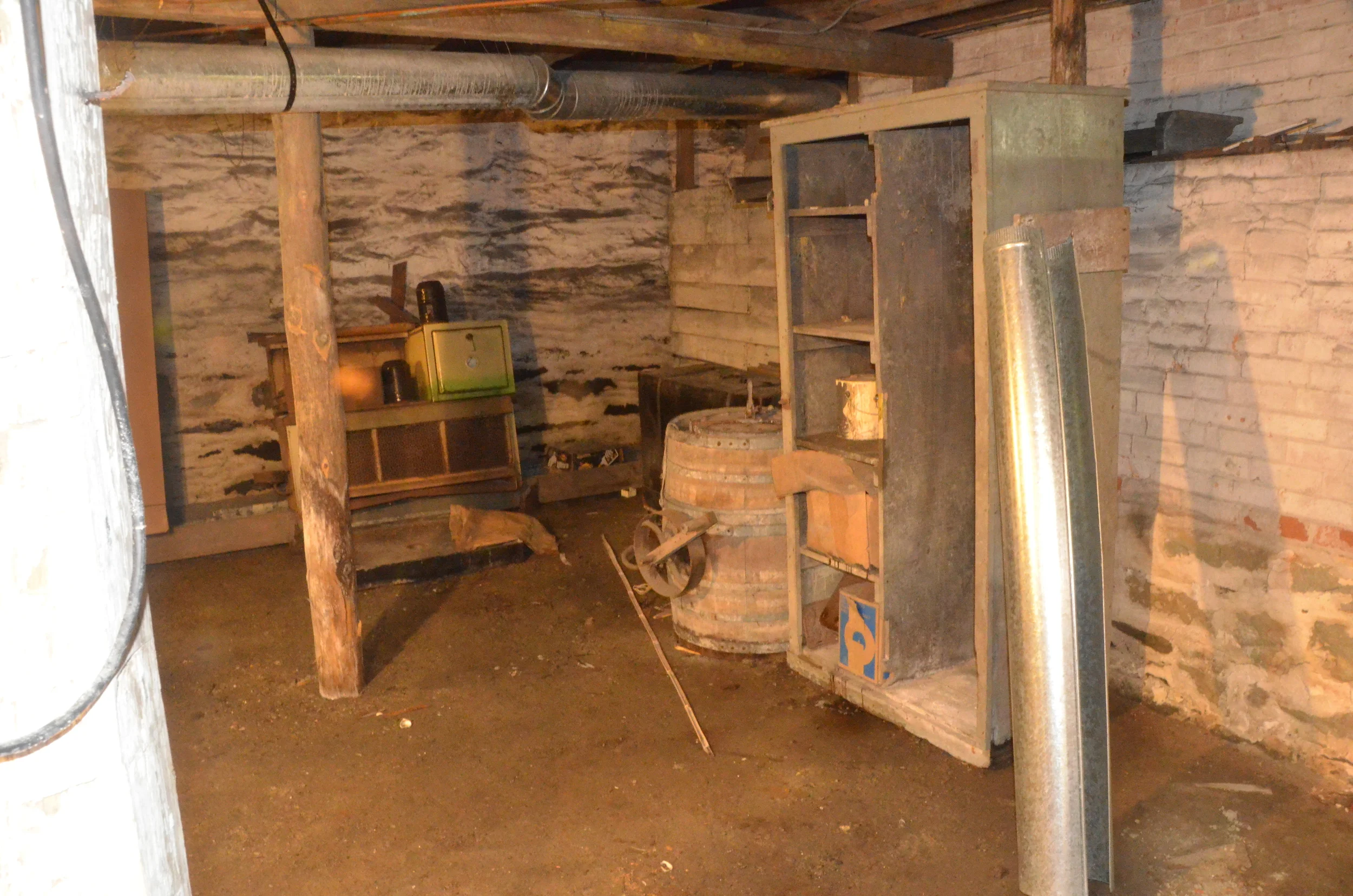
Basement
More stuff, that thing in the back is an old kerosene stove and what we think is either a laundry barrel or a huge butter churn.
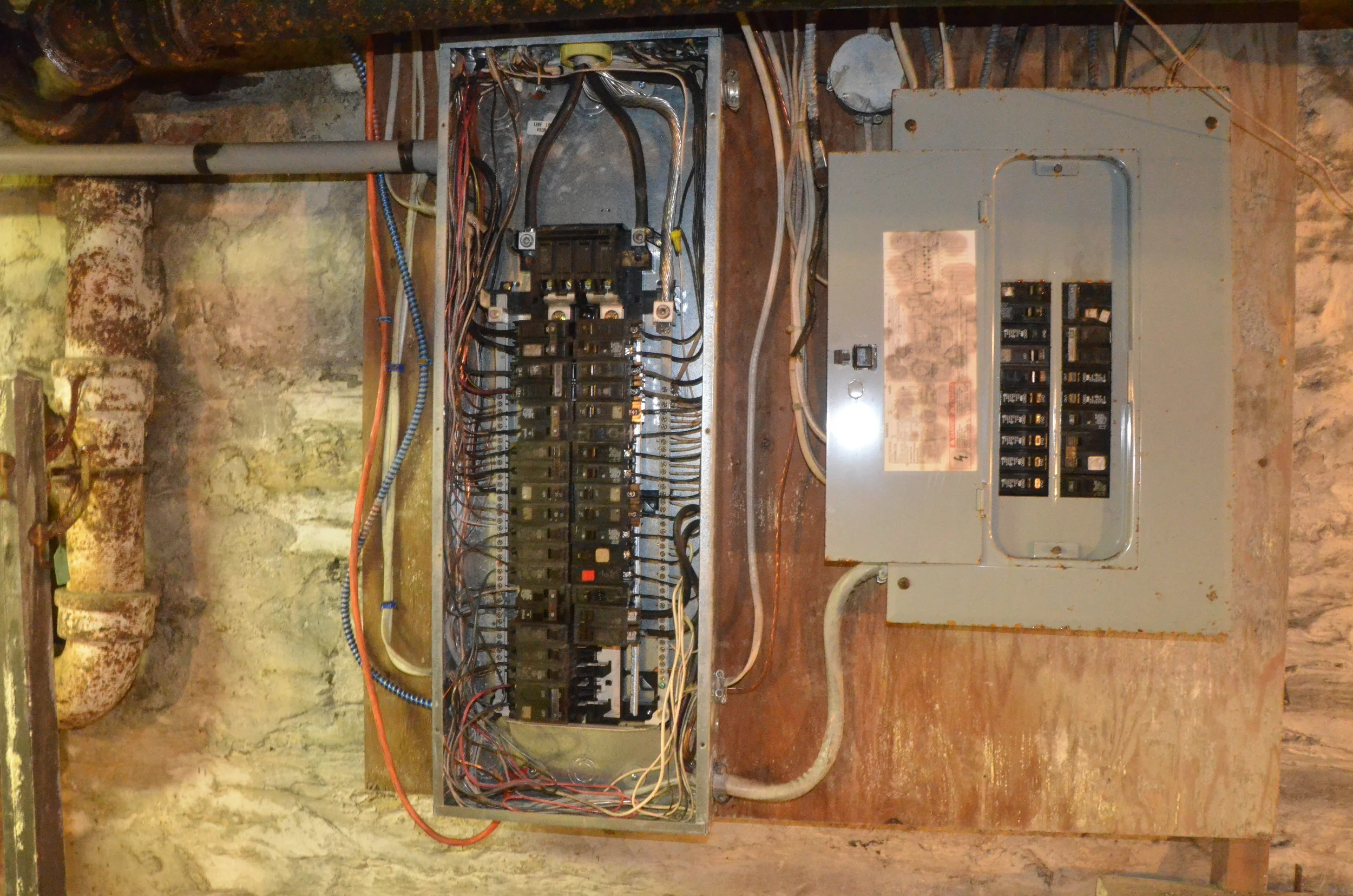
Basement Electrical
Lots of juice. We got lucky in that we have 220 amp service and fairly modern wiring throughout. That being said though, we will still have plenty of wire modernizing and tidying to do as the project progresses.

Garage Attic
Shocking discovery… INSULATION! This is what keeps the apartment so nice and toasty…novel idea, use insulation instead of hundreds of gallons of heating oil, coal, and wood.

Kitchen Crawlspace
This is the crawlspace under the kitchen, it dates back to the 1700's. We would love to do a mini archaeological dig under here, but it's probably not going to happen. Instead, we will try to insulate the exterior walls and put down a vapor barrier.
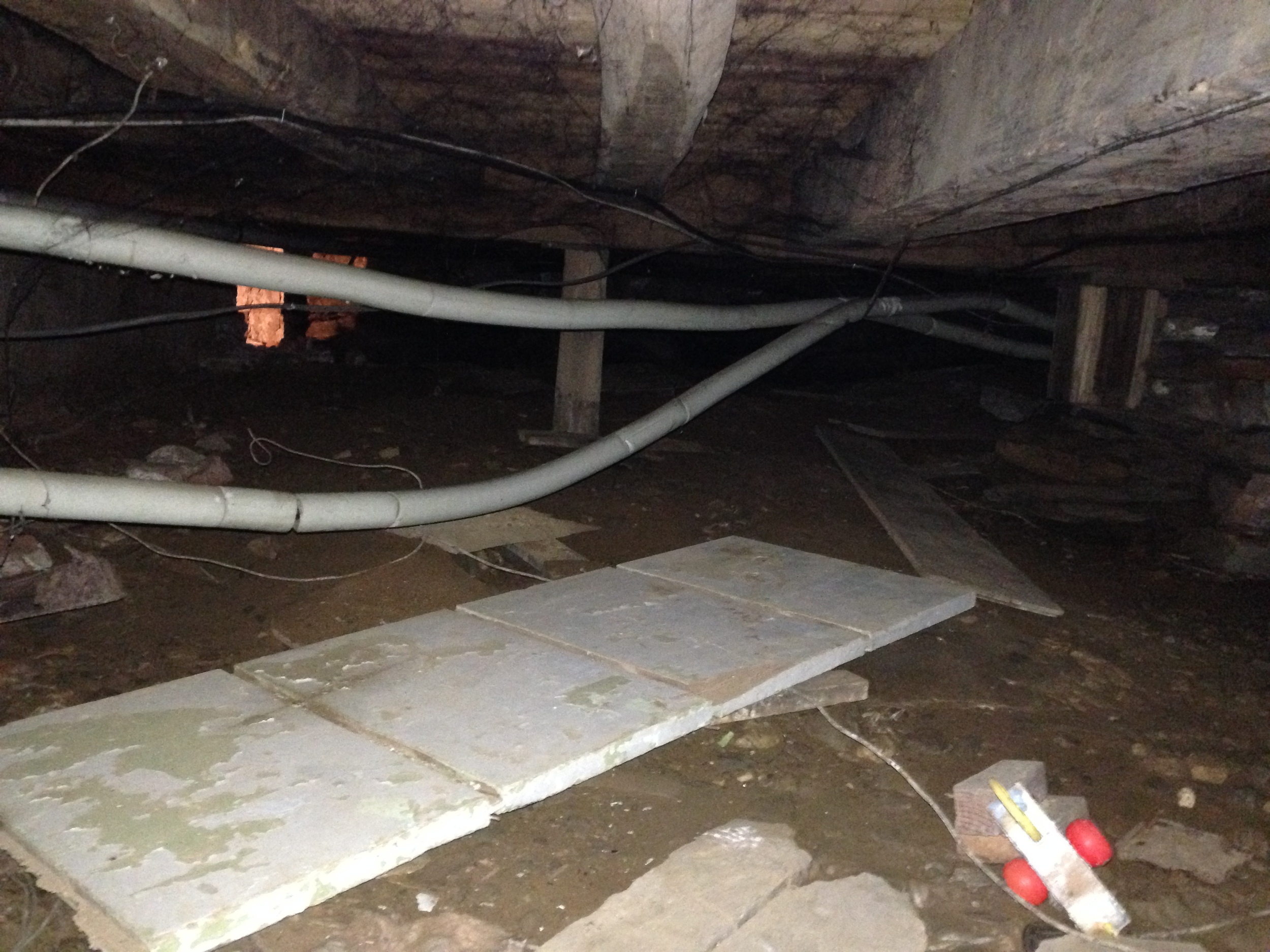
Kitchen Crawlspace
We will probably replace these copper lines with PEX which should result in less chance of ruptures from cold and less heat loss.
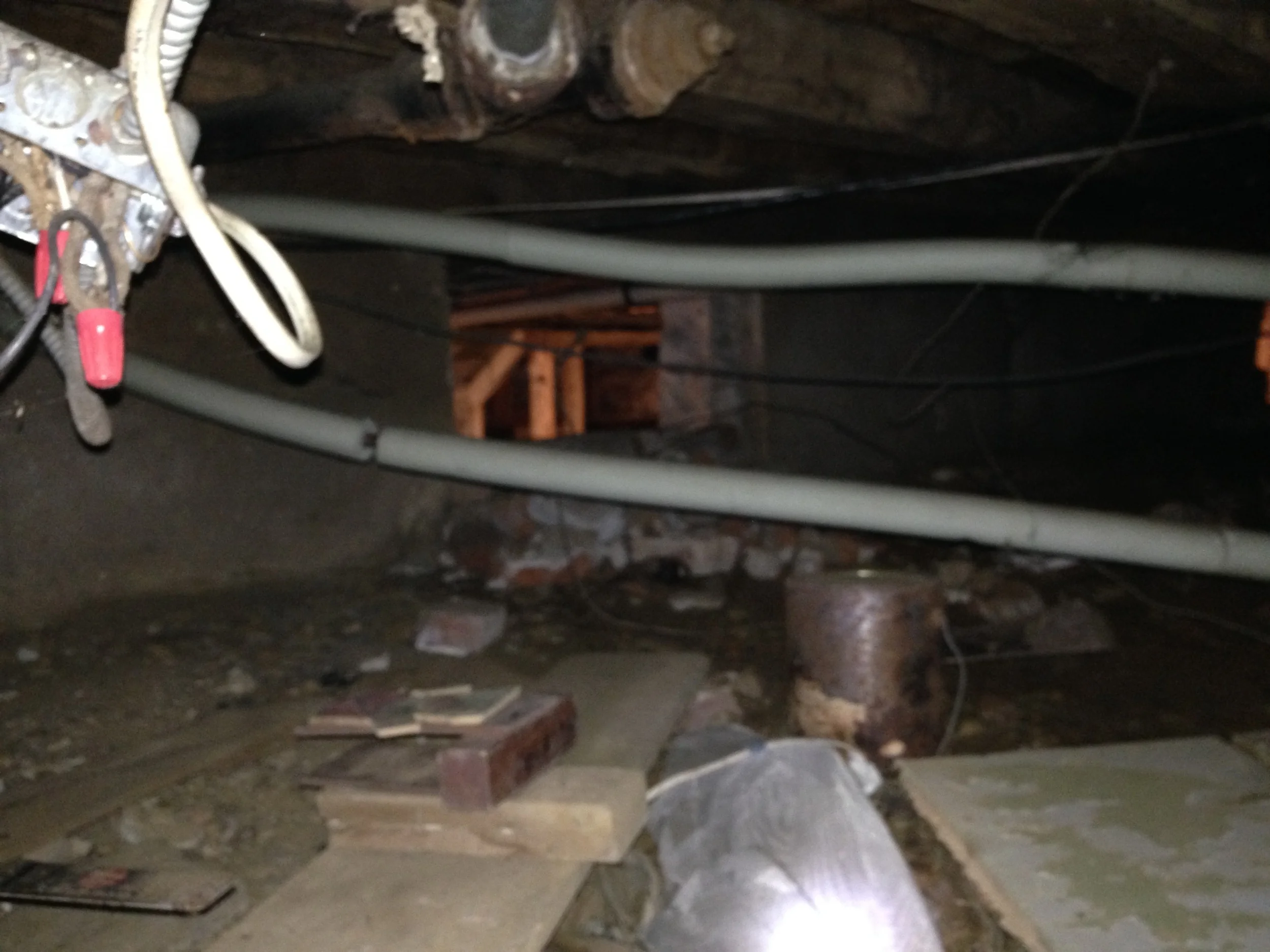
Kitchen Crawlspace
This shows some of the random debris and also the connection to the main basement.

Kitchen Crawlspace
Look at those beams! To the left you can see the opening that is just above the pressure tank and the well pump control.

Basement Vent
This is the supply box for the dining room. We will probably extend line to the back solarium. It will be undersized but should allow some heat to get to the far end of the house once the back furnace is removed. It will have an automatic damper and a booster fan to get air velocity up.

New Addition Carwlspace
This is the newest area. It has almost zero clearance in some areas and some plastic is down. It appears that an animal may have decided to do some digging, but we are not 100% on that, it might have just been sloppy work. This has exterior venting, which essentially lets warm house air out. The vent needs to be closed, the sidewalls insulated and a vapor barrier put down.

Basement to Addition Crawlspace
This is the flex duct going to the floor supply in the new addition. Flex duct is easy to work with, but a 6" size is too small for that room and flex duct tends to kink and result in poor air flow. We will try to phase it out as much as possible and use metal.

Ugly Wallpaper Bath Crawlspace
This dates to 1901 according to a scrap of newspaper we found in the ceiling. It suffers the same lack of vapor barrier as the other crawlspaces, but only has one exterior wall so should be easier to insulate. It is also tall enough to allow decent access to re-routing the bath plumbing.

Odd Crawlspace
This one sits under the closets between the ugly wallpaper bath and the future TV room. We don't know what to make of it.

Basement Useless Duct
This is the duct that leads to the future master bedroom. It straddles a joist and is not sealed. In all likelihood this is essentially useless. Will have to see what the options are and whether this can be improved upon without opening a wall on the ground floor.

Basement Good Duct
This is a well placed duct that runs up to the big upstairs south facing bedroom. It seems to run inside the wall between the staircase and the central living room. There is really no reason to change it, though some insulation would be an improvement.

Basement Squished Duct
This is a 10" duct that has been pinched between two pipes. We will probably take it out and replace it with an oval duct.

Basement Rectangular Duct
This duct leads up through the butler's pantry to a small section of hall on the second floor need the big attic stairs. There is really no need for it. We will probably remove it, thus eliminating is as an obstruction in the pantry. In the hall upstairs we will just leave the floor register and can open or close it if we want to let heat up.























































