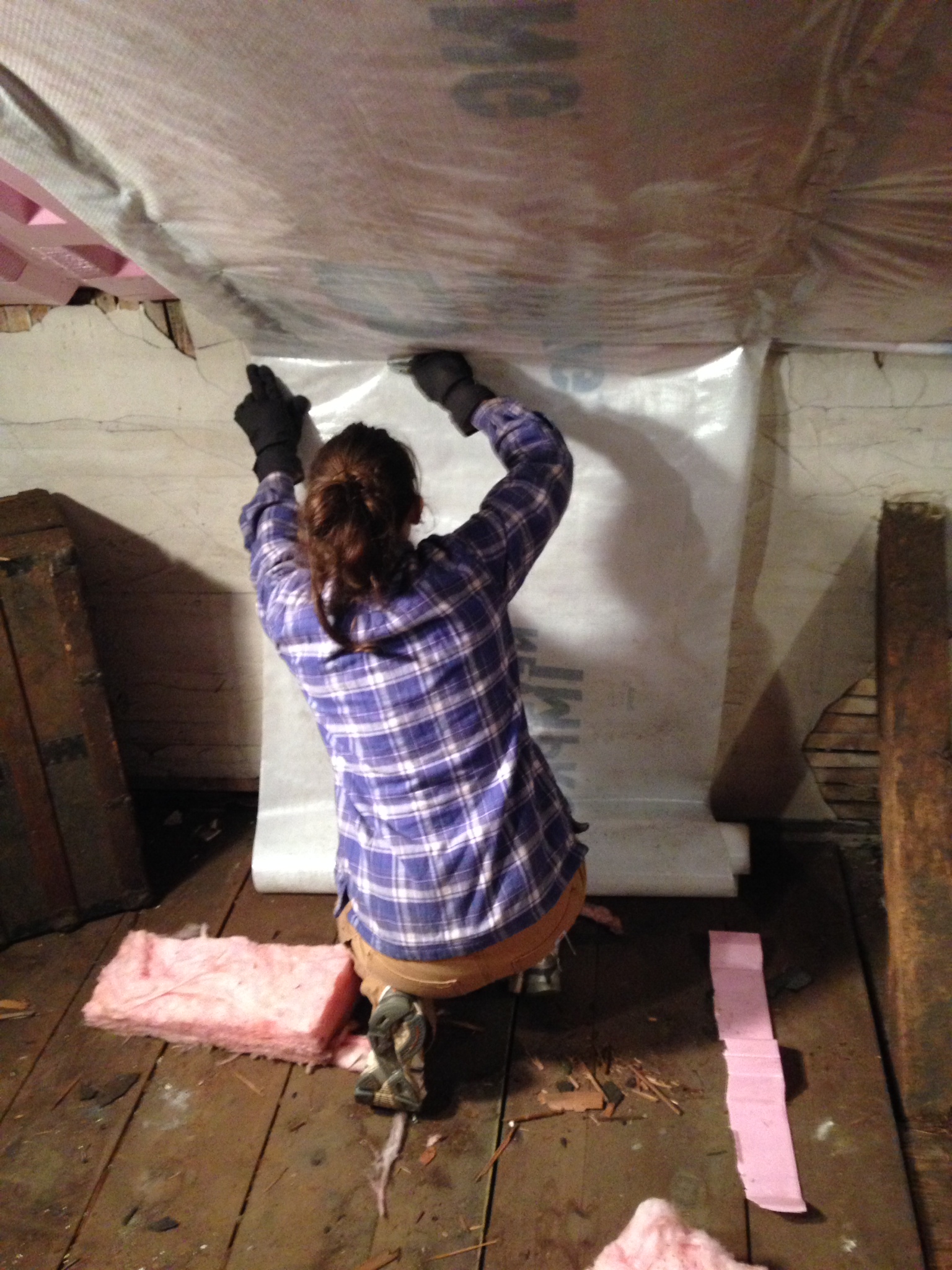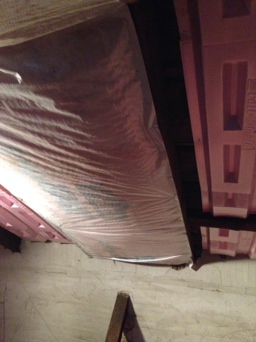Snow Falling on Shingles
With winter coming on strong and the oil tank gauge showing lower and lower levels we have gone into insulation mode. EVERYTHING is viewed through the lens of "will this reduce heat loss?" "will this "adversely effect the structure?" "will this make us more comfortable?" The answer to most of these questions is to mindfully insulate. That doesn't mean go wild stuffing rafters full and blowing expanding foam into every hole…insulation is something that must be approached as a science. The risk of doing it wrong is all to often the slow accumulation of moisture in places impossible to see with rot to follow. Attics in particular are tricky because they are where all the accumulated humidity from showers, kitchens and respiration end up. If you pack the rafters full and then seal them what often ends up happening is moisture collecting under the roof sheathing with a whole lot of rot and a very expensive mess down the road. Their are two solutions to this. One is to leave the attic as unused space and ventilate it (old houses did not have to deal with it because they were so drafty that humidity rarely built up) the other option is to put in ventilation channels right against the bottom of the roof sheathing to allow the air to move under the insulation. Our favorite option for this is a product from Owens Corning called Raft-R-Mates. They are easy to staple up, cut and combine for custom lengths.
Here they are in the middle attic, a much smaller project than the big attic which required about 170 sheets and over 1,500 staples.
With the air channels in we then had the complicated task of adding insulation. With new construction you simply purchase the insulation that matches the width of the rafters and either staple it in or use metal spring bars to hold it up. With a 300 year old farm house you don't have anything approaching modern spacing, the wood they were working with was much much stronger than modern options…. so you get creative. We opted to take tyvek wrap staple it up and then stuff the insulation in. It worked, but is a very trying process.




Now, normally with insulation you feel the results more than see them, but we had a pleasant surprise after a little snowstorm.
This is the view from the big attic looking west over the older portion of the house. That patch of snow on the north side is proof that the insulation works….we only did that portion of the north side before the health of our marriage vs. tyvek alignment became a consideration. Essentially what you are seeing is the insulation protecting the snow on the roof from the heat radiating from the house..that oh so expensive heat. Pretty nifty huh??
